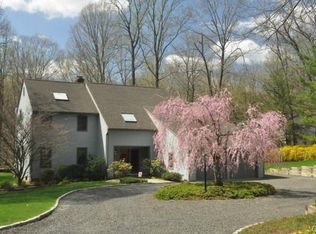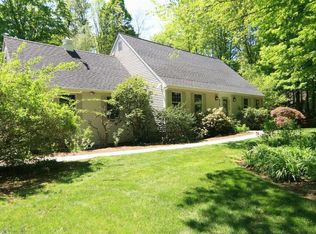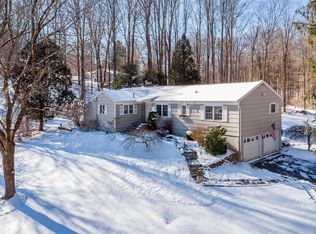Sold for $1,100,000
$1,100,000
25 Old Pierce Road, Ridgefield, CT 06877
3beds
3,148sqft
Single Family Residence
Built in 1985
2.07 Acres Lot
$1,135,800 Zestimate®
$349/sqft
$5,852 Estimated rent
Home value
$1,135,800
$1.01M - $1.27M
$5,852/mo
Zestimate® history
Loading...
Owner options
Explore your selling options
What's special
HIGHEST & BEST BY 10AM TUESDAY. Bright, spacious, and full of charm! This 3-bedroom, 2.5-bath contemporary colonial is nestled at the end of a quiet cul-de-sac with lots of birds and other wildlife. The home offers privacy while staying conveniently close to shopping, the recreation center, major commuting routes, and the picturesque historic downtown Ridgefield. Step inside the welcoming foyer to discover an ideal layout. To the left, a formal living room with a private office awaits, while the formal dining room-featuring French doors that open to a deck-lies straight ahead. To the right, a cozy family room with a fireplace beckons. The heart of the home is the lovely kitchen, which flows seamlessly into a bright, airy great room with vaulted ceilings and abundant natural light. Just off the kitchen, a two-car garage and a convenient laundry/mudroom are located. Upstairs, you'll find two generously sized bedrooms and a hall bath. One bedroom offers access to an attic area above the garage, perfect for future expansion or storage. The primary suite is a true retreat, with soaring ceilings, an oversized walk-in closet/dressing room, and a spa-like en-suite bath.This stunning home combines space, style, and a prime location-don't miss the opportunity to make it yours! This house offers flexible spaces - enjoy it just at it is or create a main level primary suite where the formal living and office are currently. See the Virtual Renovation photos to see how the family room and kitchen could be combined to make a stunning, open concept kitchen eating area.
Zillow last checked: 8 hours ago
Listing updated: March 08, 2025 at 06:39pm
Listed by:
Mary Phelps 203-546-0315,
William Pitt Sotheby's Int'l 203-438-9531
Bought with:
Kristen Bishop, RES.0828011
Coldwell Banker Realty
Co-Buyer Agent: Tim Dent
Coldwell Banker Realty
Source: Smart MLS,MLS#: 24067051
Facts & features
Interior
Bedrooms & bathrooms
- Bedrooms: 3
- Bathrooms: 3
- Full bathrooms: 2
- 1/2 bathrooms: 1
Primary bedroom
- Features: High Ceilings, Vaulted Ceiling(s), Bedroom Suite, Dressing Room, Full Bath, Hardwood Floor
- Level: Upper
Bedroom
- Features: Hardwood Floor
- Level: Upper
Bedroom
- Features: Hardwood Floor
- Level: Upper
Dining room
- Features: French Doors, Hardwood Floor
- Level: Main
Family room
- Features: Built-in Features, Fireplace, Hardwood Floor
- Level: Main
Great room
- Features: Skylight, High Ceilings, Vaulted Ceiling(s), Ceiling Fan(s), French Doors, Hardwood Floor
- Level: Main
Kitchen
- Features: Breakfast Bar, Granite Counters, Hardwood Floor
- Level: Main
Living room
- Features: French Doors, Hardwood Floor
- Level: Main
Office
- Features: Bookcases, Hardwood Floor
- Level: Main
Heating
- Hot Water, Oil
Cooling
- Central Air
Appliances
- Included: Electric Range, Microwave, Refrigerator, Dishwasher, Washer, Dryer, Water Heater
- Laundry: Main Level
Features
- Entrance Foyer
- Doors: French Doors
- Basement: Full,Unfinished,Garage Access,Interior Entry,Concrete
- Attic: Crawl Space,Storage,Access Via Hatch
- Number of fireplaces: 1
Interior area
- Total structure area: 3,148
- Total interior livable area: 3,148 sqft
- Finished area above ground: 3,148
Property
Parking
- Total spaces: 2
- Parking features: Attached
- Attached garage spaces: 2
Features
- Patio & porch: Deck
- Exterior features: Rain Gutters
Lot
- Size: 2.07 Acres
- Features: Secluded, Few Trees, Level, Cul-De-Sac
Details
- Parcel number: 281352
- Zoning: RAA
Construction
Type & style
- Home type: SingleFamily
- Architectural style: Colonial
- Property subtype: Single Family Residence
Materials
- Vinyl Siding
- Foundation: Concrete Perimeter
- Roof: Asphalt
Condition
- New construction: No
- Year built: 1985
Utilities & green energy
- Sewer: Septic Tank
- Water: Well
- Utilities for property: Underground Utilities
Community & neighborhood
Community
- Community features: Basketball Court, Near Public Transport, Golf, Health Club, Lake, Library, Medical Facilities, Public Rec Facilities
Location
- Region: Ridgefield
Price history
| Date | Event | Price |
|---|---|---|
| 3/7/2025 | Sold | $1,100,000+18.9%$349/sqft |
Source: | ||
| 2/17/2025 | Pending sale | $925,000$294/sqft |
Source: | ||
| 1/24/2025 | Listed for sale | $925,000+15.6%$294/sqft |
Source: | ||
| 6/15/2005 | Sold | $800,000$254/sqft |
Source: Public Record Report a problem | ||
Public tax history
| Year | Property taxes | Tax assessment |
|---|---|---|
| 2025 | $12,777 +3.9% | $466,480 |
| 2024 | $12,292 +2.1% | $466,480 |
| 2023 | $12,040 +4.1% | $466,480 +14.6% |
Find assessor info on the county website
Neighborhood: 06877
Nearby schools
GreatSchools rating
- 9/10Farmingville Elementary SchoolGrades: K-5Distance: 1.6 mi
- 9/10East Ridge Middle SchoolGrades: 6-8Distance: 2.6 mi
- 10/10Ridgefield High SchoolGrades: 9-12Distance: 3 mi
Schools provided by the listing agent
- Elementary: Farmingville
- Middle: East Ridge
- High: Ridgefield
Source: Smart MLS. This data may not be complete. We recommend contacting the local school district to confirm school assignments for this home.
Get pre-qualified for a loan
At Zillow Home Loans, we can pre-qualify you in as little as 5 minutes with no impact to your credit score.An equal housing lender. NMLS #10287.
Sell with ease on Zillow
Get a Zillow Showcase℠ listing at no additional cost and you could sell for —faster.
$1,135,800
2% more+$22,716
With Zillow Showcase(estimated)$1,158,516


