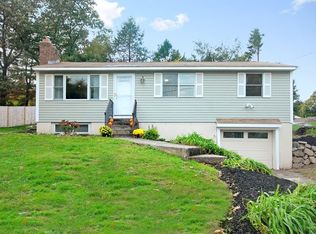"Pride in ownership"! Nothing left to do but move in! This turn-key Ranch style home features a front to back 4 Season Sunroom with two entrances that lead to the backyard and front porch entrance off the second driveway. Bonus room with glass slider out to a generous sized mahogany deck leading to the backyard for entertaining and BBQ's. Both rooms flow nicely off the newly renovated kitchen as well as the living room with fireplace. 2020 Kitchen improvements include granite counter tops, tile backsplash, sink and faucet, gas range, dishwasher and microwave w/recirculating vent. Newly refurbished basement with fireplace and laundry room. 2 driveways with the main drive completely reconstructed along with a rough-cut stone finished retaining wall. 3 zone heating system upgraded with wall mount Buderus boiler 95% AFUE efficiency in 2009 and water heater 2019. New roof 2018. Floor plans with dimensions, brochure and home improvement history are attached or available upon request.
This property is off market, which means it's not currently listed for sale or rent on Zillow. This may be different from what's available on other websites or public sources.
