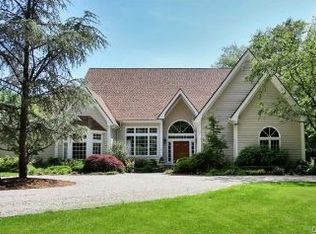Designed by award winning architect Peter Cadoux noted for marrying classic design with todays family living, this timeless 6,200 square foot Nantucket Shingle style home is majestically sited on over two level acres. Meticulously maintained, with superior workmanship and an airy lightness, there is attention to every detail of the home and property. Sweeping park-like grounds offering front to back privacy are adorned with stonewalls, exquisite lush specimen plantings, and a stunning ozonated pool. The gracious two story foyer welcomes you to this serene, sophisticated spacious home. Gallery lighting is found in the Dining Room. The Living Room features a fireplace and built-ins and an adjoining Sunroom, the Family Room features a second fireplace and built-ins, and the handsome Study also has built-ins.The large gourmet kitchen features a breakfast area, stunning granite countertops, high end appliances and Rutt cabinetry. A Mudroom with Full bath and entry foyer powder room complete the first floor. Among other special features are Waterworks fixtures found throughout the house, a sound system and an automated generator.Cascading light fills the second floor with five roomy Bedrooms, each with its own bath, and an oversized Laundry Room. The Master Suite is replete with a fireplace, a private deck overlooking the pool, his and her walk-in closets and a large luxurious Master Bath. A separate Office or sitting room overlooking the front lawn completes the suite.There is a huge lower level and a third floor that can be finished for the growing needs of a family. This property is conveniently located to the center of town, walking distance to the library, minutes to the Merritt Parkway or I-95, Westport trains and shopping
This property is off market, which means it's not currently listed for sale or rent on Zillow. This may be different from what's available on other websites or public sources.
