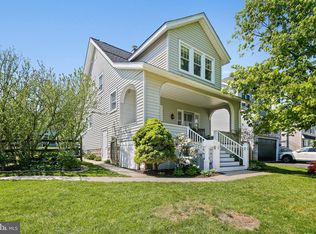New construction! Custom built with luxury finishes throughout. Fully open main level perfect for entertaining. Huge kitchen with tons of cabinet and counter space. 10 foot island with prep sink and seating for 4. 2nd floor loft overlooking grand 2 story foyer. Master suite features tray ceiling and walk in closet. Spa like master bath. Bedroom level laundry room. 9 foot ceilings on first and second floors with plenty of natural light. Fully finished basement with large rec room and bar. 16x16 deck overlooking large flat back yard. No front foot or HOA. Schedule your showing before its too late!
This property is off market, which means it's not currently listed for sale or rent on Zillow. This may be different from what's available on other websites or public sources.
