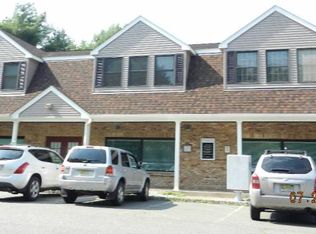Great home close to Route 23. Level property with 2 homes. The main home has an entry with a large porch and access into the living room. The Dining room leads to the spacious open kitchen with eat in area. The second floor has 3 bedrooms The 2nd home is a brick building with bright open living dining area complete with living room, eat in kitchen a bedroom and bath. Live in one and rent the other! So many possibilities. Close to town amenities, shopping, dining areas, mass transit and major roadways. Only 45 minutes to NYC!
This property is off market, which means it's not currently listed for sale or rent on Zillow. This may be different from what's available on other websites or public sources.
