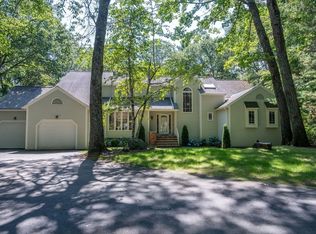Welcome to this Custom Contemporary! Sited to invite natural light year round, this 4-bedroom hill-top home is for sale for the first time! The cathedral ceiling gives the well-proportioned entry and living room an elegant, airy vibe, and open connection to the dining room. The family room and kitchen are separated by the second kitchen island, perfect for casual gathering. Updated kitchen appliances include a Sub-Zero fridge and Viking professional range plus a second oven (Thermador) built-in. Easy access to the kitchen from the two-car garage through the mudroom.Sliders open from the family room and the living room onto the level private back yard. Flexible spaces include a bonus loft, an unfinished second-floor room + great basement for expansion potential to suite your lifestyle. Oak Meadow -- single family homes developed within a neighborhood, hence the HOA -- with super commuting access plus convenience to all of Lincoln's cultural resources and conservation land.
This property is off market, which means it's not currently listed for sale or rent on Zillow. This may be different from what's available on other websites or public sources.
