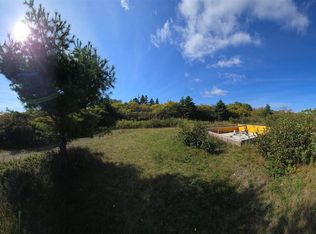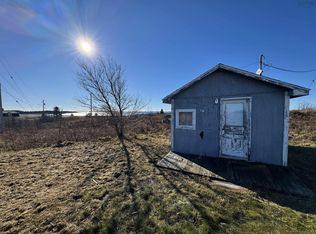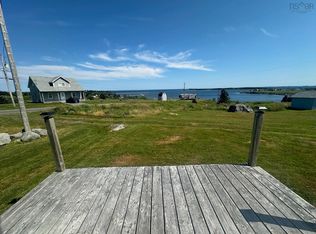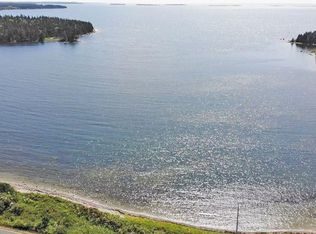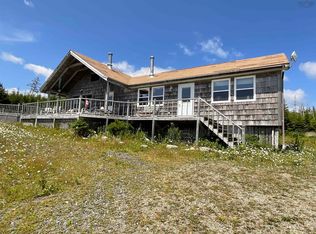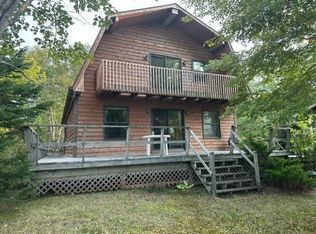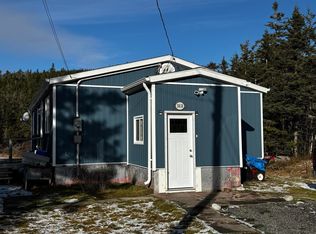25 North Rd, Guysborough, NS B0H 1T0
What's special
- 166 days |
- 280 |
- 22 |
Zillow last checked: 8 hours ago
Listing updated: December 28, 2025 at 11:10am
Carmel Avery-MacDonald,
Viewpoint Realty Services Inc.(Antigonish) Brokerage
Facts & features
Interior
Bedrooms & bathrooms
- Bedrooms: 3
- Bathrooms: 2
- Full bathrooms: 2
- Main level bathrooms: 1
- Main level bedrooms: 1
Bedroom
- Level: Main
- Area: 98.98
- Dimensions: 10.1 x 9.8
Bedroom 1
- Level: Second
- Area: 86.45
- Dimensions: 9.5 x 9.1
Bathroom
- Level: Main
Bathroom 1
- Level: Second
Kitchen
- Level: Main
- Area: 385.7
- Dimensions: 20.3 x 19
Living room
- Level: Main
- Area: 247.97
- Dimensions: 18.9 x 13.12
Office
- Level: Basement
- Area: 127.16
- Dimensions: 10.5 x 12.11
Heating
- Baseboard, Fireplace(s), Furnace
Appliances
- Included: Stove, Dishwasher, Dryer, Washer, Freezer, Refrigerator
Features
- High Speed Internet, Master Downstairs
- Flooring: Carpet, Ceramic Tile, Hardwood, Laminate
- Basement: Full,Partial
- Has fireplace: Yes
- Fireplace features: Fireplace(s)
Interior area
- Total structure area: 1,335
- Total interior livable area: 1,335 sqft
- Finished area above ground: 1,046
Video & virtual tour
Property
Parking
- Total spaces: 1.5
- Parking features: Detached, 1.5, Underground, Gravel
- Garage spaces: 1.5
- Details: Garage Details(24 X 24, Heated, Detached)
Features
- Patio & porch: Deck
- Has view: Yes
- View description: Ocean
- Has water view: Yes
- Water view: Ocean
Lot
- Size: 2.86 Acres
- Features: Landscaped, Rolling Slope, 1 to 2.99 Acres
Details
- Additional structures: Shed(s)
- Parcel number: 35012350
- Zoning: Residentia
- Other equipment: Air Exchanger, No Rental Equipment
Construction
Type & style
- Home type: SingleFamily
- Architectural style: Contemporary
- Property subtype: Single Family Residence
Materials
- Wood Siding
- Roof: Asphalt
Condition
- New construction: No
- Year built: 1999
Utilities & green energy
- Gas: Oil
- Sewer: Septic Tank
- Water: Dug
- Utilities for property: Electricity Connected, Phone Connected, Electric
Community & HOA
Community
- Features: Park, Playground, Recreation Center, School Bus Service, Place of Worship
Location
- Region: Guysborough
Financial & listing details
- Price per square foot: C$254/sqft
- Price range: C$339K - C$339K
- Date on market: 7/24/2025
- Inclusions: Fridge, Stove, Washer, Dryer, Dishwasher
- Ownership: Freehold
- Electric utility on property: Yes
(902) 870-4880
By pressing Contact Agent, you agree that the real estate professional identified above may call/text you about your search, which may involve use of automated means and pre-recorded/artificial voices. You don't need to consent as a condition of buying any property, goods, or services. Message/data rates may apply. You also agree to our Terms of Use. Zillow does not endorse any real estate professionals. We may share information about your recent and future site activity with your agent to help them understand what you're looking for in a home.
Price history
Price history
| Date | Event | Price |
|---|---|---|
| 7/24/2025 | Listed for sale | C$339,000C$254/sqft |
Source: | ||
Public tax history
Public tax history
Tax history is unavailable.Climate risks
Neighborhood: B0H
Nearby schools
GreatSchools rating
No schools nearby
We couldn't find any schools near this home.
Schools provided by the listing agent
- Elementary: Chedabucto Education Centre/ Guysborough Academy
- High: Chedabucto Education Centre/ Guysborough Academy
Source: NSAR. This data may not be complete. We recommend contacting the local school district to confirm school assignments for this home.
- Loading
