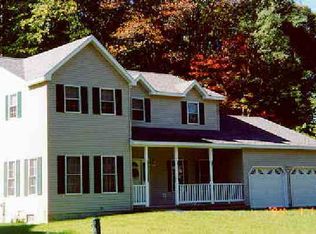Closed
$770,000
25 North Road, Greenwich, NY 12834
4beds
2,962sqft
Single Family Residence, Residential
Built in 2000
4.13 Acres Lot
$799,900 Zestimate®
$260/sqft
$3,296 Estimated rent
Home value
$799,900
Estimated sales range
Not available
$3,296/mo
Zestimate® history
Loading...
Owner options
Explore your selling options
What's special
OPEN HOUSE CANCELLED . This custom Arts & Crafts-style home on 4 ac. offers single-level living with a finished walkout basement. Designed by the current owner, this home was thoughtfully laid out to capture abundant natural sunlight and features an open floor plan that's perfect for entertaining. The main floor features 4 bedrooms, 2 full & 1 half bath, open living/dining area & a kitchen anchored by a double-sided wood-burning fireplace. A dramatic 22' cupola brings in natural light. Hardwood and tile flrs highlight main spaces; bedrooms are carpeted. Spacious walkout basement includes a large rec room, oversized workshop a half bath & room for storage—ideal as-is or adaptable for potential future in-law use. Enjoy the west facing screened in back porch and oversized deck
Zillow last checked: 8 hours ago
Listing updated: June 26, 2025 at 11:30am
Listed by:
Charles B Goodridge 518-409-1218,
Julie & Co Realty LLC
Bought with:
Ashley Jameson, 10401372460
Compass Greater NY, LLC
Source: Global MLS,MLS#: 202516816
Facts & features
Interior
Bedrooms & bathrooms
- Bedrooms: 4
- Bathrooms: 4
- Full bathrooms: 2
- 1/2 bathrooms: 2
Primary bedroom
- Level: First
Bedroom
- Level: First
Bedroom
- Level: First
Bedroom
- Level: First
Primary bathroom
- Level: First
Half bathroom
- Level: First
Full bathroom
- Level: First
Half bathroom
- Level: Basement
Dining room
- Level: First
Foyer
- Level: First
Kitchen
- Level: First
Laundry
- Level: First
Living room
- Level: First
Mud room
- Level: First
Other
- Description: Rec. Room
- Level: Basement
Other
- Description: Workshop
- Level: Basement
Heating
- Baseboard, Hot Water, Propane, Propane Tank Owned, Radiant Floor
Cooling
- Other
Appliances
- Included: Dishwasher, Freezer, Microwave, Oven, Range, Refrigerator, Washer/Dryer
- Laundry: Laundry Room, Main Level
Features
- High Speed Internet, Ceiling Fan(s), Vaulted Ceiling(s), Cathedral Ceiling(s)
- Flooring: Tile, Carpet, Hardwood
- Basement: Finished,Heated,Walk-Out Access
- Number of fireplaces: 1
- Fireplace features: Wood Burning
Interior area
- Total structure area: 2,962
- Total interior livable area: 2,962 sqft
- Finished area above ground: 2,962
- Finished area below ground: 1,239
Property
Parking
- Total spaces: 2
- Parking features: Garage
- Garage spaces: 2
Features
- Patio & porch: Screened, Front Porch, Patio
- Exterior features: Lighting
- Pool features: Above Ground
- Fencing: None
Lot
- Size: 4.13 Acres
- Features: Private, Irregular Lot
Details
- Additional structures: Shed(s)
- Parcel number: 533489 229.113
- Special conditions: Standard
Construction
Type & style
- Home type: SingleFamily
- Architectural style: Custom
- Property subtype: Single Family Residence, Residential
Materials
- Fiber Cement, Stone
- Foundation: Concrete Perimeter
- Roof: Asphalt
Condition
- New construction: No
- Year built: 2000
Utilities & green energy
- Sewer: Septic Tank
- Water: Other
- Utilities for property: Cable Connected
Community & neighborhood
Security
- Security features: Smoke Detector(s), Carbon Monoxide Detector(s)
Location
- Region: Greenwich
Price history
| Date | Event | Price |
|---|---|---|
| 6/26/2025 | Sold | $770,000+4.2%$260/sqft |
Source: | ||
| 5/13/2025 | Pending sale | $739,000$249/sqft |
Source: | ||
| 5/7/2025 | Price change | $739,000-4%$249/sqft |
Source: | ||
| 4/22/2025 | Listed for sale | $770,000+2861.5%$260/sqft |
Source: Owner Report a problem | ||
| 11/17/1998 | Sold | $26,000+8.3%$9/sqft |
Source: Public Record Report a problem | ||
Public tax history
| Year | Property taxes | Tax assessment |
|---|---|---|
| 2024 | -- | $549,800 +9.7% |
| 2023 | -- | $501,400 +7% |
| 2022 | -- | $468,600 +10.8% |
Find assessor info on the county website
Neighborhood: 12834
Nearby schools
GreatSchools rating
- 5/10Greenwich Elementary SchoolGrades: PK-6Distance: 0.7 mi
- 7/10Greenwich Junior Senior High SchoolGrades: 7-12Distance: 0.7 mi
Schools provided by the listing agent
- Elementary: Greenwich
- High: Greenwich
Source: Global MLS. This data may not be complete. We recommend contacting the local school district to confirm school assignments for this home.
