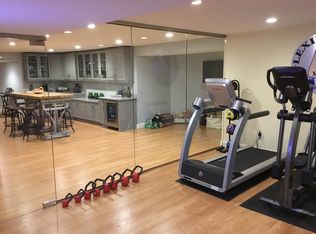Sold for $3,375,000 on 04/03/24
$3,375,000
25 Normandy Rd, Lexington, MA 02421
6beds
6,100sqft
Single Family Residence
Built in 2023
0.3 Acres Lot
$3,220,800 Zestimate®
$553/sqft
$7,759 Estimated rent
Home value
$3,220,800
$3.03M - $3.45M
$7,759/mo
Zestimate® history
Loading...
Owner options
Explore your selling options
What's special
Stunning finishes and curb appeal galore define this signature new construction contemporary delivering cutting-edge design by one of the area’s premiere builders and perfectly set in popular Woodhaven. This home has been designed to deliver the ultimate in comfort and style for everyday living/entertaining with interior finishes selected by top-notch, professional designers. The chef’s kitchen is a true showstopper with high-end SS appliances, quartz countertops, custom cabinetry and an oversized breakfast bar island. A seamless transition presents the open concept family room with a gas fireplace graced by a dramatic floor to ceiling surround. Vast windows illuminate the stairway to the second level with the luxurious primary suite featuring a spa-like bathroom with a soaking tub, tiled shower and dual sink vanity. Huge recreation and media rooms on finished lower level. Perfectly situated in one of Lexington’s most desirable neighborhoods close to Old Res Beach and highway routes.
Zillow last checked: 8 hours ago
Listing updated: April 05, 2024 at 07:15am
Listed by:
Rachael Ades 617-548-0133,
MA Properties 844-962-7767
Bought with:
The Serrano Team
Leading Edge Real Estate
Source: MLS PIN,MLS#: 73201369
Facts & features
Interior
Bedrooms & bathrooms
- Bedrooms: 6
- Bathrooms: 7
- Full bathrooms: 6
- 1/2 bathrooms: 1
Primary bedroom
- Features: Bathroom - Full, Flooring - Hardwood
- Level: Second
- Area: 324
- Dimensions: 18 x 18
Bedroom 2
- Features: Bathroom - Full, Flooring - Hardwood
- Level: Second
- Area: 143
- Dimensions: 11 x 13
Bedroom 3
- Features: Bathroom - Full, Flooring - Hardwood
- Level: Second
- Area: 195
- Dimensions: 15 x 13
Bedroom 4
- Features: Bathroom - Full, Flooring - Hardwood
- Level: Second
- Area: 225
- Dimensions: 15 x 15
Bedroom 5
- Features: Flooring - Hardwood
- Level: First
- Area: 195
- Dimensions: 13 x 15
Primary bathroom
- Features: Yes
Dining room
- Level: First
- Area: 225
- Dimensions: 15 x 15
Family room
- Features: Flooring - Hardwood
- Level: First
- Area: 360
- Dimensions: 20 x 18
Kitchen
- Features: Flooring - Hardwood
- Area: 540
- Dimensions: 30 x 18
Heating
- Central, Propane
Cooling
- Central Air
Features
- Bathroom - Full, Bedroom, Play Room, Media Room
- Flooring: Tile, Hardwood
- Basement: Full
- Number of fireplaces: 1
Interior area
- Total structure area: 6,100
- Total interior livable area: 6,100 sqft
Property
Parking
- Total spaces: 6
- Parking features: Attached, Paved Drive, Off Street, Paved
- Attached garage spaces: 2
- Uncovered spaces: 4
Features
- Patio & porch: Patio
- Exterior features: Patio, Professional Landscaping, Sprinkler System
- Waterfront features: Lake/Pond, 1/2 to 1 Mile To Beach, Beach Ownership(Public)
Lot
- Size: 0.30 Acres
- Features: Level
Details
- Parcel number: M:0025 L:000065,549829
- Zoning: RS
Construction
Type & style
- Home type: SingleFamily
- Architectural style: Contemporary
- Property subtype: Single Family Residence
Materials
- Foundation: Concrete Perimeter
Condition
- New construction: Yes
- Year built: 2023
Utilities & green energy
- Sewer: Public Sewer
- Water: Public
Community & neighborhood
Community
- Community features: Conservation Area, Highway Access, Public School
Location
- Region: Lexington
Price history
| Date | Event | Price |
|---|---|---|
| 4/3/2024 | Sold | $3,375,000+0.7%$553/sqft |
Source: MLS PIN #73201369 Report a problem | ||
| 2/10/2024 | Listed for sale | $3,350,000$549/sqft |
Source: MLS PIN #73201369 Report a problem | ||
| 12/23/2023 | Listing removed | $3,350,000$549/sqft |
Source: MLS PIN #73120861 Report a problem | ||
| 6/6/2023 | Listed for sale | $3,350,000+235%$549/sqft |
Source: MLS PIN #73120861 Report a problem | ||
| 10/19/2022 | Sold | $1,000,000$164/sqft |
Source: Public Record Report a problem | ||
Public tax history
| Year | Property taxes | Tax assessment |
|---|---|---|
| 2025 | $34,489 +319% | $2,820,000 +319.6% |
| 2024 | $8,232 -28.3% | $672,000 -23.9% |
| 2023 | $11,479 +4.2% | $883,000 +10.7% |
Find assessor info on the county website
Neighborhood: 02421
Nearby schools
GreatSchools rating
- 9/10Bridge Elementary SchoolGrades: K-5Distance: 0.6 mi
- 9/10Jonas Clarke Middle SchoolGrades: 6-8Distance: 0.7 mi
- 10/10Lexington High SchoolGrades: 9-12Distance: 1.1 mi
Schools provided by the listing agent
- Middle: Clarke
- High: Lhs
Source: MLS PIN. This data may not be complete. We recommend contacting the local school district to confirm school assignments for this home.
Get a cash offer in 3 minutes
Find out how much your home could sell for in as little as 3 minutes with a no-obligation cash offer.
Estimated market value
$3,220,800
Get a cash offer in 3 minutes
Find out how much your home could sell for in as little as 3 minutes with a no-obligation cash offer.
Estimated market value
$3,220,800
