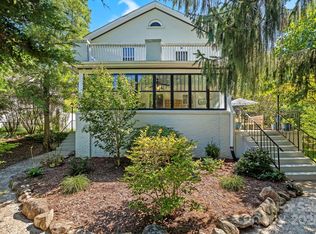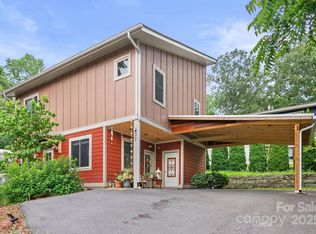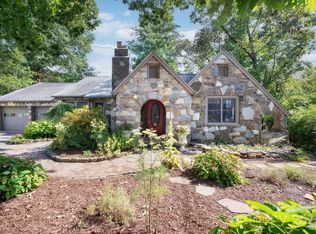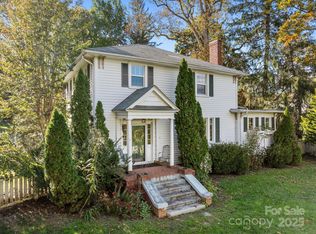Charming Kenilworth Tudor on One of Asheville’s Most Beloved Streets. This magical home perfectly blends classic Asheville character with beautiful updates throughout. Nestled among mature landscaping on a tree-lined street just minutes from downtown, this three-bedroom, one-and-a-half-bath gem offers both comfort and charm in every corner. Step inside to find original windows that fill the home with natural light, along with sandstone countertops, custom Barnwood built-ins, and a renovated full bath featuring a luxurious steam shower. Outside, unwind in your private backyard retreat with a hot tub, infrared sauna, stone patio, and fire pit—ideal for quiet evenings or entertaining friends. Off-street parking is conveniently located behind the shared driveway, plus a front parking spot for easy access. With its timeless architecture, cozy feel, and unbeatable location, this Kenilworth treasure is truly one of a kind.
Active
Price cut: $24K (12/9)
$695,000
25 Normandy Rd, Asheville, NC 28803
3beds
1,673sqft
Est.:
Single Family Residence
Built in 1928
0.19 Acres Lot
$683,400 Zestimate®
$415/sqft
$-- HOA
What's special
Stone patioHot tubLuxurious steam showerSandstone countertopsMature landscapingTree-lined streetOriginal windows
- 73 days |
- 6,271 |
- 419 |
Likely to sell faster than
Zillow last checked: 8 hours ago
Listing updated: December 09, 2025 at 11:18am
Listing Provided by:
Jen Lowery jensellswnc@gmail.com,
Patton Allen Real Estate LLC
Source: Canopy MLS as distributed by MLS GRID,MLS#: 4313444
Tour with a local agent
Facts & features
Interior
Bedrooms & bathrooms
- Bedrooms: 3
- Bathrooms: 2
- Full bathrooms: 1
- 1/2 bathrooms: 1
Primary bedroom
- Level: Upper
Bedroom s
- Level: Upper
Bedroom s
- Level: Upper
Bathroom half
- Level: Main
Bathroom full
- Level: Upper
Bonus room
- Level: Basement
Dining room
- Level: Main
Kitchen
- Level: Main
Laundry
- Level: Basement
Living room
- Level: Main
Workshop
- Level: Basement
Heating
- Central, Forced Air, Natural Gas, Wood Stove
Cooling
- Central Air
Appliances
- Included: Dishwasher, Dryer, Gas Oven, Gas Range, Microwave, Refrigerator, Washer
- Laundry: In Basement, Laundry Room
Features
- Flooring: Tile, Wood
- Basement: Partially Finished,Walk-Out Access
- Fireplace features: Wood Burning
Interior area
- Total structure area: 1,673
- Total interior livable area: 1,673 sqft
- Finished area above ground: 1,673
- Finished area below ground: 0
Property
Parking
- Parking features: Driveway, Shared Driveway
- Has uncovered spaces: Yes
Features
- Levels: Two
- Stories: 2
- Patio & porch: Balcony, Front Porch, Patio
- Exterior features: Fire Pit, Sauna
- Has spa: Yes
- Spa features: Heated
Lot
- Size: 0.19 Acres
Details
- Parcel number: 964895584900000
- Zoning: RS8
- Special conditions: Standard
Construction
Type & style
- Home type: SingleFamily
- Architectural style: Tudor
- Property subtype: Single Family Residence
Materials
- Stucco
- Roof: Composition
Condition
- New construction: No
- Year built: 1928
Utilities & green energy
- Sewer: Public Sewer
- Water: City
Community & HOA
Community
- Subdivision: Kenilworth
Location
- Region: Asheville
Financial & listing details
- Price per square foot: $415/sqft
- Tax assessed value: $490,100
- Annual tax amount: $5,063
- Date on market: 10/21/2025
- Cumulative days on market: 243 days
- Road surface type: Asphalt, Paved
Estimated market value
$683,400
$649,000 - $718,000
$2,705/mo
Price history
Price history
| Date | Event | Price |
|---|---|---|
| 12/9/2025 | Price change | $695,000-3.3%$415/sqft |
Source: | ||
| 11/14/2025 | Price change | $719,000-4%$430/sqft |
Source: | ||
| 11/7/2025 | Price change | $749,000-2.6%$448/sqft |
Source: | ||
| 10/21/2025 | Listed for sale | $769,000-3.8%$460/sqft |
Source: | ||
| 10/9/2025 | Listing removed | $799,000$478/sqft |
Source: | ||
Public tax history
Public tax history
| Year | Property taxes | Tax assessment |
|---|---|---|
| 2024 | $5,063 +2.6% | $490,100 |
| 2023 | $4,936 +1% | $490,100 |
| 2022 | $4,887 | $490,100 |
Find assessor info on the county website
BuyAbility℠ payment
Est. payment
$3,846/mo
Principal & interest
$3296
Property taxes
$307
Home insurance
$243
Climate risks
Neighborhood: 28803
Nearby schools
GreatSchools rating
- 4/10Claxton ElementaryGrades: K-5Distance: 2 mi
- 7/10Asheville MiddleGrades: 6-8Distance: 1.5 mi
- 5/10Asheville HighGrades: PK,9-12Distance: 1.2 mi
Schools provided by the listing agent
- Middle: Asheville
- High: Asheville
Source: Canopy MLS as distributed by MLS GRID. This data may not be complete. We recommend contacting the local school district to confirm school assignments for this home.
- Loading
- Loading




