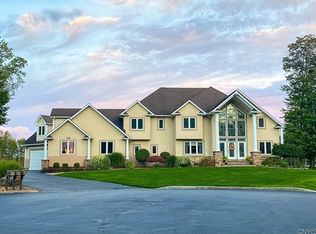Closed
$999,900
25 New Hampton Pl, Rochester, NY 14626
5beds
4,364sqft
Single Family Residence
Built in 2007
1 Acres Lot
$1,031,000 Zestimate®
$229/sqft
$5,304 Estimated rent
Home value
$1,031,000
$959,000 - $1.11M
$5,304/mo
Zestimate® history
Loading...
Owner options
Explore your selling options
What's special
Nestled on a beautifully landscaped 1-acre lot at the end of a private drive cul-de-sac, this stunning home offers over 6,000 square feet of luxurious living space ~ The exterior features vinyl siding with striking stone accents and a grand entryway that sets the tone for what’s inside ~ Boasting 5 bedrooms and 4.5 baths, this home includes a 3-car garage with high ceilings, floor drains, and ample storage or workshop space. The professionally finished basement expands your living space with a large open area perfect for arcade games, a pool table, or theatre room, plus a dedicated gym room, full bathroom, and TONS of storage ~ Inside, you'll find high-end finishes throughout, including radiant floors and solid mahogany doors ~ The chef’s dream kitchen is outfitted with a huge island with attached table, granite countertops, beautiful cabinetry with crown molding, tile flooring and backsplash, a walk-in pantry, wet bar, and more ~ The formal dining room features a double-sided gas fireplace and opens to a breathtaking screened porch, perfect for entertaining ~ A private entry den/home office showcases a coffered ceiling and pocket doors, while a stylish mudroom with shiplap cubbies adds functionality ~ Upstairs, a loft area offers flex space, while the massive 20x14 primary suite impresses with a tray ceiling, spa-like bath including a tiled shower, jacuzzi tub, dual vanities, and an exceptional walk-in closet ~ The backyard is truly an oasis—ideal for relaxing or entertaining—with a spacious deck, stamped concrete patio, built-in grill with gas line, stone fire pit, and a heated saltwater pool ~ The adorable pool house features a half bath and a rear overhead door for additional storage. The fully fenced pool area is surrounded by lush grass and a wooded section that adds extra privacy. This home is an extraordinary blend of elegance, comfort, and functionality—don’t miss it!
Zillow last checked: 8 hours ago
Listing updated: September 20, 2025 at 11:56am
Listed by:
Kristina M Adolph-Maneiro 585-719-3595,
RE/MAX Realty Group
Bought with:
Kristina M Adolph-Maneiro, 40AD1167394
RE/MAX Realty Group
Source: NYSAMLSs,MLS#: R1619443 Originating MLS: Rochester
Originating MLS: Rochester
Facts & features
Interior
Bedrooms & bathrooms
- Bedrooms: 5
- Bathrooms: 5
- Full bathrooms: 4
- 1/2 bathrooms: 1
- Main level bathrooms: 1
Heating
- Gas, Zoned, Forced Air, Radiant Floor, Radiant
Cooling
- Zoned, Central Air
Appliances
- Included: Built-In Refrigerator, Convection Oven, Dryer, Dishwasher, Exhaust Fan, Disposal, Gas Oven, Gas Range, Gas Water Heater, Microwave, Range Hood, Washer, Humidifier
- Laundry: In Basement, Upper Level
Features
- Wet Bar, Ceiling Fan(s), Central Vacuum, Den, Separate/Formal Dining Room, Entrance Foyer, Eat-in Kitchen, Granite Counters, Great Room, Hot Tub/Spa, Kitchen Island, Storage, Walk-In Pantry, Bar, Natural Woodwork, Loft, Bath in Primary Bedroom, Programmable Thermostat
- Flooring: Carpet, Ceramic Tile, Hardwood, Tile, Varies
- Windows: Thermal Windows
- Basement: Full,Finished
- Number of fireplaces: 2
Interior area
- Total structure area: 4,364
- Total interior livable area: 4,364 sqft
Property
Parking
- Total spaces: 3
- Parking features: Attached, Electricity, Garage, Storage, Workshop in Garage, Water Available, Driveway, Garage Door Opener
- Attached garage spaces: 3
Features
- Levels: Two
- Stories: 2
- Patio & porch: Deck, Open, Patio, Porch
- Exterior features: Blacktop Driveway, Barbecue, Deck, Enclosed Porch, Fence, Hot Tub/Spa, Sprinkler/Irrigation, Pool, Porch, Patio
- Pool features: In Ground
- Has spa: Yes
- Spa features: Hot Tub
- Fencing: Partial
Lot
- Size: 1 Acres
- Dimensions: 1 x 294
- Features: Cul-De-Sac, Irregular Lot, Wooded
Details
- Additional structures: Pool House
- Parcel number: 2628000580200003010400
- Special conditions: Standard
- Other equipment: Generator
Construction
Type & style
- Home type: SingleFamily
- Architectural style: Contemporary,Colonial
- Property subtype: Single Family Residence
Materials
- Stone, Vinyl Siding, Copper Plumbing, PEX Plumbing
- Foundation: Block
- Roof: Asphalt,Shingle
Condition
- Resale
- Year built: 2007
Utilities & green energy
- Electric: Circuit Breakers
- Sewer: Connected
- Water: Connected, Public
- Utilities for property: Cable Available, High Speed Internet Available, Sewer Connected, Water Connected
Community & neighborhood
Security
- Security features: Security System Owned
Location
- Region: Rochester
- Subdivision: New Hampton Place
HOA & financial
HOA
- HOA fee: $1,500 annually
- Amenities included: None
Other
Other facts
- Listing terms: Cash,Conventional,FHA,VA Loan
Price history
| Date | Event | Price |
|---|---|---|
| 9/18/2025 | Sold | $999,900$229/sqft |
Source: | ||
| 8/8/2025 | Pending sale | $999,900$229/sqft |
Source: | ||
| 8/4/2025 | Price change | $999,900-16.3%$229/sqft |
Source: | ||
| 7/7/2025 | Listed for sale | $1,195,000+59.3%$274/sqft |
Source: | ||
| 4/4/2017 | Sold | $750,000$172/sqft |
Source: | ||
Public tax history
| Year | Property taxes | Tax assessment |
|---|---|---|
| 2024 | -- | $652,700 |
| 2023 | -- | $652,700 -10% |
| 2022 | -- | $725,000 |
Find assessor info on the county website
Neighborhood: 14626
Nearby schools
GreatSchools rating
- 2/10Pine Brook Elementary SchoolGrades: K-5Distance: 0.3 mi
- 5/10Athena Middle SchoolGrades: 6-8Distance: 1.2 mi
- 6/10Athena High SchoolGrades: 9-12Distance: 1.2 mi
Schools provided by the listing agent
- Elementary: Pine Brook Elementary
- District: Greece
Source: NYSAMLSs. This data may not be complete. We recommend contacting the local school district to confirm school assignments for this home.
