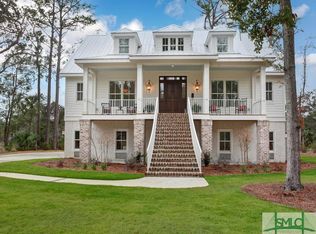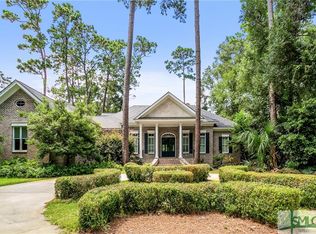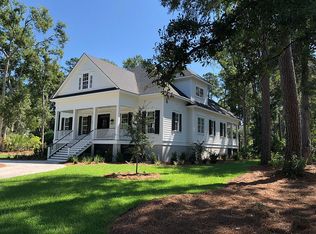QUINTESSENTIAL SOUTHERN LIVING with breathtaking marsh views. This meticulously well kept home features a sought out open floor plan that invites an abundance of natural lighting throughout. The owners suite opens onto a screened in porch where ultimate privacy is enjoyed and glimpses of wildlife exploring the marshes is often seen. An additional bedroom/study is also located on the first floor with a full bath. Enjoy both formal & casual living in this custom home that checks all the boxes. Two spacious bedrooms and a huge bonus/flex room are located on the 2nd floor. Worth mentioning are two heated and cooled rooms off the garage level making a perfect space for your social distance in home gym, or your stay at home office. Known as a boaters paradise, the amenities overlooking the water are complete with boat hoist, wet slips, dry storage and more. This home comes with a desirably situated 30' wet slip. Discover a hidden treasure located behind the gates of beautiful South Harbor!
This property is off market, which means it's not currently listed for sale or rent on Zillow. This may be different from what's available on other websites or public sources.


