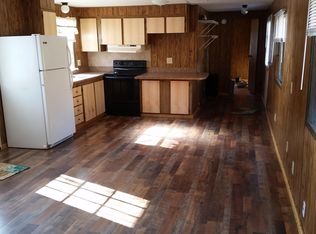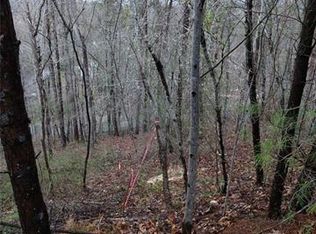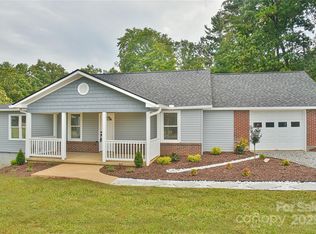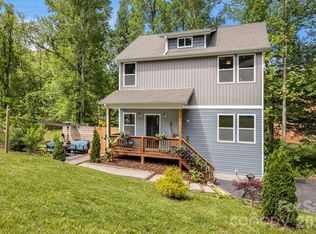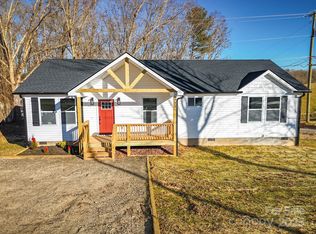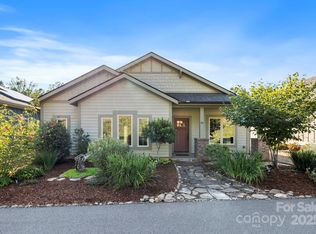Gorgeous like-new construction home in Woodfin! Beautiful low maintenance home and yard 10 minutes to downtown Asheville. Here you are nestled in the trees with oversized windows to bring the treetop feel indoors. This home is extremely efficient with very low utilities. Quiet, peaceful location with easy access to downtown, UNCA, and the French Broad. One level living! This is an awesome opportunity to purchase a home with a transferable short term rental permit just in time for the busy season! Home is mostly booked for October so schedule your showing today!
Active
$419,000
25 Nelon Rd, Asheville, NC 28804
2beds
1,130sqft
Est.:
Single Family Residence
Built in 2022
0.75 Acres Lot
$-- Zestimate®
$371/sqft
$-- HOA
What's special
One level livingNestled in the treesOversized windows
- 266 days |
- 2,611 |
- 189 |
Likely to sell faster than
Zillow last checked: 8 hours ago
Listing updated: January 10, 2026 at 09:35am
Listing Provided by:
Amy Crowder amymcrowder@yahoo.com,
Looking Glass Realty AVL LLC
Source: Canopy MLS as distributed by MLS GRID,MLS#: 4254844
Tour with a local agent
Facts & features
Interior
Bedrooms & bathrooms
- Bedrooms: 2
- Bathrooms: 2
- Full bathrooms: 2
- Main level bedrooms: 2
Laundry
- Level: Main
Heating
- Ductless
Cooling
- Ductless
Appliances
- Included: Dishwasher, Electric Cooktop, Electric Water Heater, Microwave
- Laundry: Main Level
Features
- Has basement: No
Interior area
- Total structure area: 1,130
- Total interior livable area: 1,130 sqft
- Finished area above ground: 1,130
- Finished area below ground: 0
Property
Parking
- Total spaces: 2
- Parking features: Driveway
- Uncovered spaces: 2
Features
- Levels: One
- Stories: 1
- Exterior features: Fire Pit
- Has spa: Yes
- Spa features: Heated
- Fencing: Back Yard,Fenced
Lot
- Size: 0.75 Acres
- Features: Cleared
Details
- Parcel number: 972080868400000
- Zoning: CWO-R10
- Special conditions: Standard
Construction
Type & style
- Home type: SingleFamily
- Architectural style: Modern
- Property subtype: Single Family Residence
Materials
- Hardboard Siding, Metal
- Foundation: Slab
- Roof: Metal
Condition
- New construction: No
- Year built: 2022
Utilities & green energy
- Sewer: Septic Installed
- Water: City
Community & HOA
Community
- Subdivision: none
Location
- Region: Asheville
Financial & listing details
- Price per square foot: $371/sqft
- Tax assessed value: $213,600
- Annual tax amount: $2,313
- Date on market: 5/5/2025
- Cumulative days on market: 352 days
- Road surface type: Gravel
Estimated market value
Not available
Estimated sales range
Not available
$2,268/mo
Price history
Price history
| Date | Event | Price |
|---|---|---|
| 10/2/2025 | Price change | $419,000-0.9%$371/sqft |
Source: | ||
| 9/28/2025 | Price change | $422,900-0.5%$374/sqft |
Source: | ||
| 9/15/2025 | Price change | $425,000-0.9%$376/sqft |
Source: | ||
| 8/22/2025 | Price change | $429,000-4.5%$380/sqft |
Source: | ||
| 8/8/2025 | Price change | $449,000-2.4%$397/sqft |
Source: | ||
Public tax history
Public tax history
| Year | Property taxes | Tax assessment |
|---|---|---|
| 2025 | $2,313 +8.1% | $213,600 |
| 2024 | $2,140 +4% | $213,600 |
| 2023 | $2,057 +4304.6% | $213,600 +4259.2% |
Find assessor info on the county website
BuyAbility℠ payment
Est. payment
$2,344/mo
Principal & interest
$2012
Property taxes
$185
Home insurance
$147
Climate risks
Neighborhood: 28804
Nearby schools
GreatSchools rating
- 1/10Eblen Intermediate SchoolGrades: 5-6Distance: 0.8 mi
- 6/10Clyde A Erwin Middle SchoolGrades: 7-8Distance: 1 mi
- 3/10Clyde A Erwin HighGrades: PK,9-12Distance: 1.2 mi
