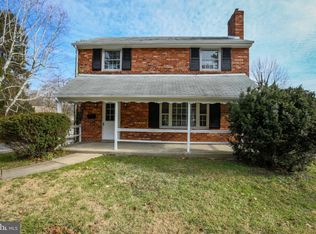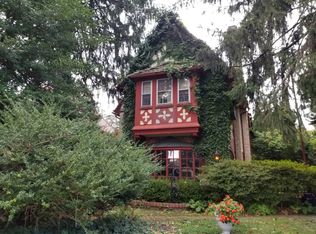Sold for $605,000
$605,000
25 N Rolling Rd, Springfield, PA 19064
5beds
2,338sqft
Single Family Residence
Built in 1924
7,405 Square Feet Lot
$628,100 Zestimate®
$259/sqft
$3,210 Estimated rent
Home value
$628,100
$565,000 - $697,000
$3,210/mo
Zestimate® history
Loading...
Owner options
Explore your selling options
What's special
Nestled in the much-sought-after town of Springfield, 25 N Rolling Road exudes charm and quiet sophistication. This 4–5-bedroom, 3-bathroom residence boasts a versatile in-law suite complete with its own living room, bedroom and full bathroom, offering endless possibilities whether used as a guest retreat, home office, or separate rental space, thanks to its private entrance. Step through the main front door and into a sunlit living room radiating warmth and character. Refinished hardwood floors create a timeless foundation, while a neutral palette sets the tone for a serene atmosphere. Note the all-wood built-in bookshelf flanking the wood-burning fireplace, adding a cozy focal point. The spacious dining room flows effortlessly into the updated kitchen, complete with stainless steel appliances, polished granite countertops, a farmhouse sink, and an oversized center island. Access to the back deck and basement can be found here, as well as a separate laundry room and private hallway to the in-law suite. One of the home's most delightful features is the enclosed porch. Bathed in natural light from its abundance of Craftsman windows with brass latches, and the warmth of exposed brick, this is yet another versatile and inviting space. Venture upstairs to discover a large primary suite, with a private bathroom and walk-in closet. Two additional bedrooms, each with ample closet space, share a remodeled hall bathroom. The third floor adds yet another layer of versatility. With the potential to serve as a fifth bedroom, a home office, or a creative studio, this space invites you to customize it to suit your lifestyle. Outside, the newer Trex deck offers a low-maintenance space for outdoor entertaining and the side yards provide space for gardening, or simply soaking up the sunshine. Practicality meets convenience with a well-maintained exterior, a 6+ car driveway, and thoughtful upgrades throughout, including new central air, updated electrical systems, new washer and dryer, sump pump, and a fully waterproofed (vapor lock) basement with a lifetime warranty. Ideally situated, this home is close to public transportation and local shopping destinations. Whether you're commuting to the city or exploring the vibrant Springfield community, you'll love the convenience this location offers. Welcome Home!
Zillow last checked: 8 hours ago
Listing updated: March 27, 2025 at 05:02pm
Listed by:
Erin Heilig 484-356-3138,
Long & Foster Real Estate, Inc.
Bought with:
John Knisely, RS-0025871
Keller Williams Real Estate - Media
Source: Bright MLS,MLS#: PADE2083040
Facts & features
Interior
Bedrooms & bathrooms
- Bedrooms: 5
- Bathrooms: 3
- Full bathrooms: 3
- Main level bathrooms: 1
- Main level bedrooms: 1
Basement
- Area: 0
Heating
- Hot Water, Natural Gas
Cooling
- Central Air, Natural Gas
Appliances
- Included: Gas Water Heater
- Laundry: Main Level
Features
- Built-in Features, Ceiling Fan(s), Entry Level Bedroom, Floor Plan - Traditional, Formal/Separate Dining Room, Eat-in Kitchen, Kitchen Island, Primary Bath(s), Upgraded Countertops, Walk-In Closet(s)
- Flooring: Carpet, Wood
- Windows: Window Treatments
- Basement: Full
- Number of fireplaces: 1
Interior area
- Total structure area: 2,338
- Total interior livable area: 2,338 sqft
- Finished area above ground: 2,338
- Finished area below ground: 0
Property
Parking
- Parking features: Asphalt, Driveway, Off Street
- Has uncovered spaces: Yes
Accessibility
- Accessibility features: None
Features
- Levels: Three
- Stories: 3
- Patio & porch: Deck
- Exterior features: Sidewalks
- Pool features: None
- Has spa: Yes
- Spa features: Bath, Hot Tub
Lot
- Size: 7,405 sqft
- Dimensions: 112.30 x 109.00
Details
- Additional structures: Above Grade, Below Grade
- Parcel number: 42000529102
- Zoning: RESIDENTIAL
- Special conditions: Standard
Construction
Type & style
- Home type: SingleFamily
- Architectural style: Tudor
- Property subtype: Single Family Residence
Materials
- Frame, Masonry
- Foundation: Concrete Perimeter
Condition
- New construction: No
- Year built: 1924
Utilities & green energy
- Sewer: Public Sewer
- Water: Public
Community & neighborhood
Security
- Security features: Exterior Cameras
Location
- Region: Springfield
- Subdivision: Springfield
- Municipality: SPRINGFIELD TWP
Other
Other facts
- Listing agreement: Exclusive Right To Sell
- Listing terms: Cash,Conventional,FHA,VA Loan,Negotiable
- Ownership: Fee Simple
Price history
| Date | Event | Price |
|---|---|---|
| 3/27/2025 | Sold | $605,000-3.2%$259/sqft |
Source: | ||
| 3/19/2025 | Pending sale | $624,900$267/sqft |
Source: | ||
| 2/23/2025 | Contingent | $624,900$267/sqft |
Source: | ||
| 2/13/2025 | Listed for sale | $624,900$267/sqft |
Source: | ||
| 2/5/2025 | Contingent | $624,900$267/sqft |
Source: | ||
Public tax history
| Year | Property taxes | Tax assessment |
|---|---|---|
| 2025 | $9,473 +4.4% | $322,910 |
| 2024 | $9,076 +3.9% | $322,910 |
| 2023 | $8,739 +2.2% | $322,910 |
Find assessor info on the county website
Neighborhood: 19064
Nearby schools
GreatSchools rating
- 7/10Scenic Hills El SchoolGrades: 2-5Distance: 0.4 mi
- 6/10Richardson Middle SchoolGrades: 6-8Distance: 1 mi
- 10/10Springfield High SchoolGrades: 9-12Distance: 0.7 mi
Schools provided by the listing agent
- High: Springfield
- District: Springfield
Source: Bright MLS. This data may not be complete. We recommend contacting the local school district to confirm school assignments for this home.
Get a cash offer in 3 minutes
Find out how much your home could sell for in as little as 3 minutes with a no-obligation cash offer.
Estimated market value$628,100
Get a cash offer in 3 minutes
Find out how much your home could sell for in as little as 3 minutes with a no-obligation cash offer.
Estimated market value
$628,100

