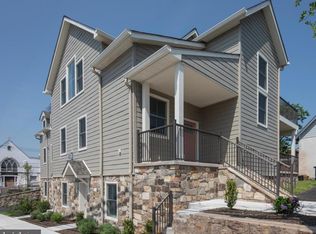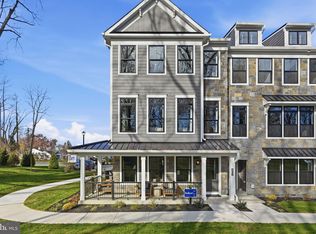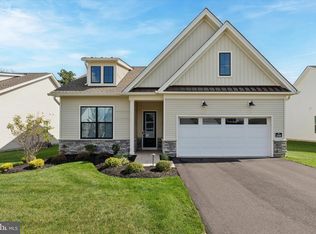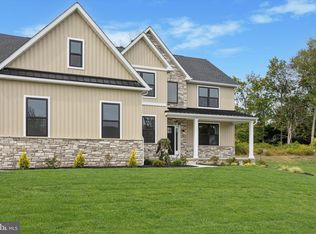Just one block off Ambler’s iconic Butler Avenue, The Colony Club features two luxury new-construction homes. Originally built in 1912, this Ambler landmark has been completely transformed, preserving its timeless character while delivering the quality and sophistication of brand-new construction. Once home to a vibrant social club and later a library and community gathering place, the building has been thoughtfully reimagined to honor its architectural roots while offering every modern amenity. The builder’s craftsmanship is evident from the start, beginning with the lifting of the original structure to install new foundations and a lower-level living space. All components were newly installed in 2024 and 2025. Unit A welcomes you with timeless curb appeal. The classic front staircase leads to a covered porch, the perfect perch to enjoy the charm of Ambler’s tree-lined streets. Step inside to a gracious foyer that opens to the Great Room, where gleaming solid oak engineered hardwood floors set the tone for the quality and detail throughout. The main level offers a bright, open layout with large windows, a gas fireplace, built-in bar, recessed lighting, and a designer kitchen with shaker cabinetry, granite counters, stainless-steel appliances, and a farmhouse-style island. A stylish half bath with a pocket door completes this level. Upstairs, the primary suite feels like a true retreat, featuring hardwood floors, an 11-foot tray ceiling, multiple walk-in closets, a spacious sitting area, and a spa-inspired en suite bath with dual vanities and a walk-in shower. Step onto the private west-facing balcony—the perfect place to unwind and take in sunset views over Ambler’s skyline. The lower level provides two additional bedrooms, a den, a full bath, and a laundry room with walk-out access to two private off-street parking spaces. Green features include insulated concrete form (ICF) foundations, VRF HVAC systems with room-by-room climate control, LED lighting, closed-cell spray foam insulation, and the upcycling of original materials. Steel-beam reinforcement, and all-new systems make this home a rare blend of historic beauty and modern comfort, just steps from downtown Ambler, SEPTA, and award-winning Wissahickon schools. The Colony Club offers a rare opportunity to own a piece of Ambler’s history, fully renewed for today’s lifestyle—a truly one-of-a-kind home where character, craftsmanship, and comfort come together beautifully.
New construction
$1,150,000
25 N Ridge Ave #A, Ambler, PA 19002
3beds
2,725sqft
Est.:
Condominium
Built in 2025
-- sqft lot
$1,137,000 Zestimate®
$422/sqft
$-- HOA
What's special
Gas fireplaceLower levelFarmhouse-style islandPrivate west-facing balconyTimeless curb appealGreat roomPrivate off-street parking spaces
- 95 days |
- 819 |
- 18 |
Zillow last checked: 8 hours ago
Listing updated: January 14, 2026 at 01:48am
Listed by:
Jill Barbera 610-283-2044,
EXP Realty, LLC 8883977352,
Co-Listing Agent: Lauren Magee Mcdonald 484-319-7999,
EXP Realty, LLC
Source: Bright MLS,MLS#: PAMC2158374
Tour with a local agent
Facts & features
Interior
Bedrooms & bathrooms
- Bedrooms: 3
- Bathrooms: 3
- Full bathrooms: 2
- 1/2 bathrooms: 1
- Main level bathrooms: 1
Rooms
- Room types: Primary Bedroom, Bedroom 2, Bedroom 3, Kitchen, Great Room, Laundry, Bathroom 1, Primary Bathroom
Primary bedroom
- Features: Attached Bathroom, Balcony Access, Ceiling Fan(s), Flooring - HardWood, Recessed Lighting, Primary Bedroom - Dressing Area, Soaking Tub, Walk-In Closet(s), Cathedral/Vaulted Ceiling
- Level: Upper
Bedroom 2
- Features: Flooring - HardWood, Recessed Lighting
- Level: Lower
Bedroom 3
- Features: Flooring - HardWood, Recessed Lighting
- Level: Lower
Primary bathroom
- Features: Flooring - Ceramic Tile, Double Sink
- Level: Upper
Bathroom 1
- Features: Recessed Lighting, Flooring - Ceramic Tile
- Level: Lower
Great room
- Features: Fireplace - Gas, Recessed Lighting, Living/Dining Room Combo
- Level: Main
Kitchen
- Features: Flooring - HardWood, Kitchen - Gas Cooking, Kitchen Island, Recessed Lighting, Wet Bar
- Level: Main
Laundry
- Features: Flooring - Ceramic Tile
- Level: Lower
Heating
- ENERGY STAR Qualified Equipment, Natural Gas
Cooling
- Central Air, ENERGY STAR Qualified Equipment, Electric
Appliances
- Included: Microwave, Dishwasher, Disposal, Energy Efficient Appliances, ENERGY STAR Qualified Dishwasher, ENERGY STAR Qualified Refrigerator, Self Cleaning Oven, Range Hood, Refrigerator, Stainless Steel Appliance(s), Tankless Water Heater
- Laundry: Lower Level, Laundry Room
Features
- Open Floorplan, Kitchen - Gourmet, Kitchen Island, Recessed Lighting, Bathroom - Tub Shower, Walk-In Closet(s), Bathroom - Walk-In Shower, Upgraded Countertops, Bar, Dry Wall, Tray Ceiling(s)
- Flooring: Hardwood, Wood
- Doors: Insulated, ENERGY STAR Qualified Doors
- Windows: ENERGY STAR Qualified Windows
- Has basement: No
- Number of fireplaces: 1
- Fireplace features: Gas/Propane, Mantel(s)
Interior area
- Total structure area: 2,725
- Total interior livable area: 2,725 sqft
- Finished area above ground: 2,725
Video & virtual tour
Property
Parking
- Total spaces: 2
- Parking features: Private, Off Street
Accessibility
- Accessibility features: None
Features
- Levels: Three
- Stories: 3
- Exterior features: Lighting
- Pool features: None
Lot
- Size: 6,648 Square Feet
Details
- Additional structures: Above Grade
- Parcel number: 0000
- Zoning: R3
- Special conditions: Standard
Construction
Type & style
- Home type: Condo
- Property subtype: Condominium
- Attached to another structure: Yes
Materials
- Advanced Framing, Concrete, Masonry
- Foundation: Concrete Perimeter
- Roof: Shingle,Pitched
Condition
- Excellent
- New construction: Yes
- Year built: 2025
- Major remodel year: 2025
Details
- Builder name: Gorski Engineering
Utilities & green energy
- Sewer: Public Sewer
- Water: Public
- Utilities for property: Water Available, Sewer Available, Phone Available, Natural Gas Available, Electricity Available, Cable Available
Green energy
- Energy efficient items: Construction, HVAC, Lighting
Community & HOA
Community
- Subdivision: Ambler
HOA
- Has HOA: No
- Amenities included: None
- Services included: Maintenance Grounds, Common Area Maintenance
- Condo and coop fee: $0 unknown
Location
- Region: Ambler
- Municipality: AMBLER BORO
Financial & listing details
- Price per square foot: $422/sqft
- Date on market: 10/16/2025
- Listing agreement: Exclusive Right To Sell
- Listing terms: Cash,Conventional
- Ownership: Fee Simple
Estimated market value
$1,137,000
$1.08M - $1.19M
$3,733/mo
Price history
Price history
| Date | Event | Price |
|---|---|---|
| 10/16/2025 | Listed for sale | $1,150,000-4.2%$422/sqft |
Source: | ||
| 7/14/2025 | Listing removed | $1,200,000$440/sqft |
Source: | ||
| 4/5/2025 | Listed for sale | $1,200,000$440/sqft |
Source: | ||
Public tax history
Public tax history
Tax history is unavailable.BuyAbility℠ payment
Est. payment
$7,253/mo
Principal & interest
$5642
Property taxes
$1208
Home insurance
$403
Climate risks
Neighborhood: 19002
Nearby schools
GreatSchools rating
- 7/10Shady Grove El SchoolGrades: K-5Distance: 1.8 mi
- 7/10Wissahickon Middle SchoolGrades: 6-8Distance: 1 mi
- 9/10Wissahickon Senior High SchoolGrades: 9-12Distance: 1.2 mi
Schools provided by the listing agent
- District: Wissahickon
Source: Bright MLS. This data may not be complete. We recommend contacting the local school district to confirm school assignments for this home.
- Loading
- Loading




