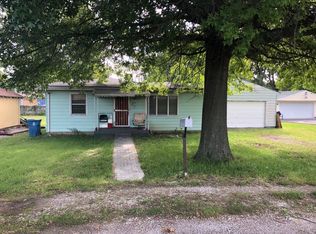DARLING BUNGALOW HOME W/3 BEDROOMS & 2 FULL BATHS. UPDATED KITCHEN W/NEW FLOORING,CERAMIC TILE CTRS & BACKSPLASH! VERY SPACIOUS! BEAUTIFUL HARDWOOD FLOORS IN LIVING ROOM & FRONT BEDROOM. NEW CARPET IN MASTER BEDROOM. MA STER BEDROOM HAS ADDITIONAL SPACE FOR OFFICE OR SITTING RM. HOME HAS GREAT STORAGE & LARGE,DRY BSMT. 2CAR GARAGE W/OPENERS,BACK GARAGE PERFECT FOR EXTRA STORAGE OR WORKSHOP. FULLY FENCED YARD,NICE QUIET STREET WALKING DI STANCE TO PARK.
This property is off market, which means it's not currently listed for sale or rent on Zillow. This may be different from what's available on other websites or public sources.
