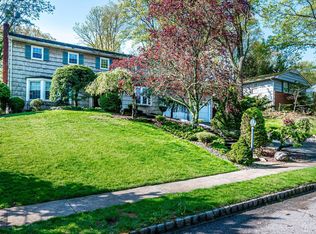Beautiful 4 bdrm, 2.5 bath home situated on a private premium property. Sunny and bright living room with high cathedral ceiling. Nice size family room leads you to your own park like backyard with sea salt water inground pool. Updated custom kitchen and bathrooms. Gleaming hardwood floors on a first level and master bedroom. Furnace and AC been recently updated. Great East Brunswick school system. Close to NYC bus, shopping and restaurants.
This property is off market, which means it's not currently listed for sale or rent on Zillow. This may be different from what's available on other websites or public sources.
