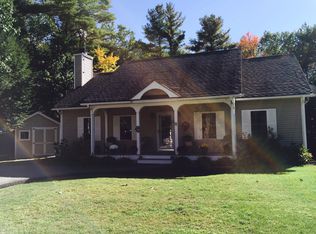BACK on MARKET! (Current Buyers just took job in NH) PINECEST OPPORTUNITY! From the moment you step on to the Covered Porch and enter this newer house, you feel at home. Gleaming pine floors throughout, loads of light, spacious, comfortable OPEN FLOOR PLAN. Fabulous Great Room w/ wood stove w/ dramatic stone back drop, and cathedral ceilings. Entryway, Great Rm, Eat-in Kitchen and Dining Rm all flow in a circular manner. A full Bath with Laundry Rm, Guest Rm, & Office complete the first level. The second floor, also light-filled, has a spacious and private Master, with cathedral ceiling, lovely en-suite bath w/Jacuzzi tub, and an amazing walk-in closet. The hall upstairs looks down onto the Great Room. Two more large bedrooms (one with a 9x12 walk-in closet!) share a guest bath. The deck off the kitchen is perfect for entertaining. Basement is clean, dry and ready for workshop, or to finish. Easy 10 min access to Rt 2! Pinecrest Assc. has its own beach and Cushman Pond to enjoy
This property is off market, which means it's not currently listed for sale or rent on Zillow. This may be different from what's available on other websites or public sources.

