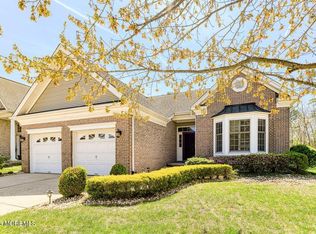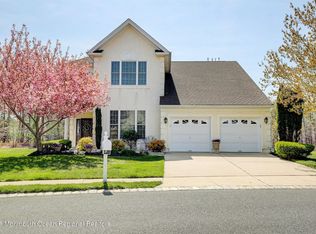Sold for $575,000
$575,000
25 Muirfield Road, Jackson, NJ 08527
2beds
2,251sqft
Adult Community
Built in 2007
9,583.2 Square Feet Lot
$-- Zestimate®
$255/sqft
$2,544 Estimated rent
Home value
Not available
Estimated sales range
Not available
$2,544/mo
Zestimate® history
Loading...
Owner options
Explore your selling options
What's special
THIS STUNNING ST. RAPHAEL MODEL AT THE SPECTACULAR WESTLAKE GOLF & COUNTRY CLUB COMMUNITY is situated on a picturesque lot! The stately brick front greets you as you arrive! You'll love the gorgeous open floorplan, beautiful hardwood floors & 10' ceilings, & tasteful Formal LR! Crown molding throughout! Double French doors lead you to the roomy Den/Office! The gorgeous Formal Dining Rm has a beautiful tray ceiling! The spectacular Kitchen features extensive granite countertops, S.S. appliances, loads of cabinets, breakfast bar, plenty of room for your dinette set, & is open to the expansive Family Rm! The Primary BR Suite has tray ceilings, luxurious bath w/ 2 sinks, tub, & separate shower! 2nd spacious BR & full bath are separated from Primary. The backyard offers serene outdoor living! THIS HOME BUILT BY TOLL BROTHERS!
Enjoy the AMAZING Lifestyle that WESTLAKE has to Offer!
Westlake boasts an 18-hole award-winning golf course, indoor/outdoor pools, bar, restaurant, bocce, tennis, so much more!
There are several great golf packages to choose from, but membership and dues are not mandatory!
Zillow last checked: 8 hours ago
Listing updated: May 21, 2025 at 10:20am
Listed by:
Kevin Ward 732-915-4848,
Coldwell Banker Realty
Bought with:
Vera Ellison, 2187219
NextHome Realty Premier Properties
Source: MoreMLS,MLS#: 22506760
Facts & features
Interior
Bedrooms & bathrooms
- Bedrooms: 2
- Bathrooms: 2
- Full bathrooms: 2
Bedroom
- Area: 143.75
- Dimensions: 12.5 x 11.5
Other
- Area: 260
- Dimensions: 20 x 13
Dining room
- Area: 181.25
- Dimensions: 14.5 x 12.5
Family room
- Area: 414
- Dimensions: 23 x 18
Kitchen
- Area: 336
- Dimensions: 24 x 14
Living room
- Area: 126.5
- Dimensions: 11.5 x 11
Office
- Area: 145
- Dimensions: 14.5 x 10
Heating
- Natural Gas, Forced Air
Cooling
- Electric, Central Air
Features
- Ceilings - 9Ft+ 1st Flr, Dec Molding, Recessed Lighting
- Flooring: Ceramic Tile, Wood
- Attic: Pull Down Stairs
Interior area
- Total structure area: 2,251
- Total interior livable area: 2,251 sqft
Property
Parking
- Total spaces: 2
- Parking features: Driveway
- Attached garage spaces: 2
- Has uncovered spaces: Yes
Features
- Stories: 1
- Exterior features: Controlled Access, Lighting
- Pool features: Community
Lot
- Size: 9,583 sqft
- Features: Back to Woods
Details
- Parcel number: 121270100000001224
- Zoning description: Residential
Construction
Type & style
- Home type: SingleFamily
- Architectural style: Ranch
- Property subtype: Adult Community
Materials
- Brick
- Foundation: Slab
Condition
- Year built: 2007
Utilities & green energy
- Sewer: Public Sewer
Community & neighborhood
Location
- Region: Jackson
- Subdivision: Westlake GCC
HOA & financial
HOA
- Has HOA: Yes
- HOA fee: $344 monthly
- Services included: Trash, Common Area, Lawn Maintenance, Pool, Snow Removal
Price history
| Date | Event | Price |
|---|---|---|
| 5/15/2025 | Sold | $575,000+1.8%$255/sqft |
Source: | ||
| 3/22/2025 | Pending sale | $565,000$251/sqft |
Source: | ||
| 3/11/2025 | Listed for sale | $565,000+56.9%$251/sqft |
Source: | ||
| 11/1/2019 | Sold | $360,000-4%$160/sqft |
Source: | ||
| 9/12/2019 | Price change | $374,9000%$167/sqft |
Source: C21/ Action Plus Realty #21937588 Report a problem | ||
Public tax history
| Year | Property taxes | Tax assessment |
|---|---|---|
| 2023 | $7,708 +2% | $308,100 |
| 2022 | $7,554 | $308,100 |
| 2021 | $7,554 -0.7% | $308,100 |
Find assessor info on the county website
Neighborhood: 08527
Nearby schools
GreatSchools rating
- 4/10Lucy N Holman Elementary SchoolGrades: PK-5Distance: 0.4 mi
- 5/10Christa Mcauliffe Mid SchoolGrades: 6-8Distance: 2.8 mi
- 4/10Jackson Liberty High SchoolGrades: 9-12Distance: 2.2 mi
Get pre-qualified for a loan
At Zillow Home Loans, we can pre-qualify you in as little as 5 minutes with no impact to your credit score.An equal housing lender. NMLS #10287.

