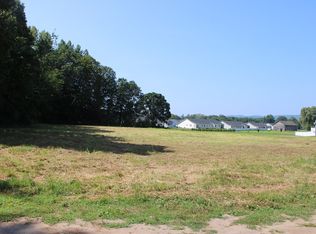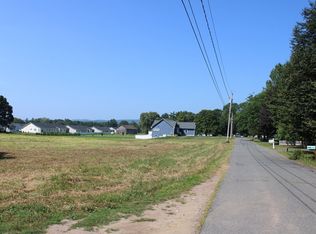Sold for $575,000
$575,000
25 Mountain Rd, South Deerfield, MA 01373
4beds
1,960sqft
Single Family Residence
Built in 1965
0.33 Acres Lot
$614,300 Zestimate®
$293/sqft
$2,515 Estimated rent
Home value
$614,300
Estimated sales range
Not available
$2,515/mo
Zestimate® history
Loading...
Owner options
Explore your selling options
What's special
Welcome to this meticulously maintained 4-bedroom Cape-style home, featuring 2 full baths, a spacious living room, cozy den, and a versatile bonus room with a bar, perfect for entertaining. The property boasts a professionally landscaped yard surrounded by Goshen stone walls and an irrigation system adds modern convenience. A 24'x18' patio with stone sitting walls and a lighted gazebo for outdoor relaxation. A 16x10 storage shed with electricity provides extra storage. Inside, enjoy beautiful hardwood floors, a custom kitchen with elegant granite countertops and cabinetry, and custom window treatments. Recent upgrades include a new roof, windows, ductless mini splits, driveway, water heater, upgraded electric panels and boxes, ensuring peace of mind and modern efficiency. Conveniently located close to major routes, this home offers a quick commute while maintaining a tranquil residential feel on a dead end rd. This home seamlessly blends classic New England charm and modern amenities
Zillow last checked: 8 hours ago
Listing updated: December 18, 2024 at 12:02pm
Listed by:
Aileen Dacyczyn 413-522-4991,
Trademark Real Estate 413-665-2155
Bought with:
Shaun McLean
William Raveis R.E. & Homes Services
Source: MLS PIN,MLS#: 73311252
Facts & features
Interior
Bedrooms & bathrooms
- Bedrooms: 4
- Bathrooms: 2
- Full bathrooms: 2
- Main level bedrooms: 2
Primary bedroom
- Features: Flooring - Hardwood, Closet - Double
- Level: Main,First
Bedroom 2
- Features: Flooring - Hardwood, Closet - Double
- Level: Main,First
Bedroom 3
- Features: Flooring - Hardwood, Lighting - Overhead, Closet - Double
- Level: Second
Bedroom 4
- Features: Flooring - Hardwood, Lighting - Overhead, Closet - Double
- Level: Second
Primary bathroom
- Features: No
Bathroom 1
- Features: Bathroom - Full, Bathroom - With Shower Stall, Bathroom - With Tub, Closet - Linen, Flooring - Stone/Ceramic Tile, Washer Hookup
- Level: First
Bathroom 2
- Features: Bathroom - Full, Bathroom - With Shower Stall, Closet - Linen, Flooring - Stone/Ceramic Tile
- Level: Second
Dining room
- Features: Flooring - Hardwood, Lighting - Overhead
- Level: First
Family room
- Features: Flooring - Hardwood
- Level: First
Kitchen
- Features: Flooring - Hardwood, Countertops - Stone/Granite/Solid, Cabinets - Upgraded, Exterior Access, Recessed Lighting, Stainless Steel Appliances, Lighting - Overhead
- Level: First
Living room
- Features: Closet, Flooring - Hardwood
- Level: First
Heating
- Forced Air, Oil, Ductless
Cooling
- Central Air, Ductless
Appliances
- Included: Electric Water Heater, Tankless Water Heater, Dishwasher, Disposal, Microwave, Refrigerator, Washer, Dryer, Vacuum System, Range Hood, Cooktop, Oven
- Laundry: Electric Dryer Hookup, Washer Hookup, In Basement
Features
- Wet bar, Recessed Lighting, Bonus Room, Central Vacuum, Wet Bar, Internet Available - Broadband
- Flooring: Tile, Hardwood, Flooring - Wall to Wall Carpet
- Doors: Insulated Doors, Storm Door(s)
- Windows: Insulated Windows
- Basement: Full,Partially Finished,Interior Entry,Sump Pump,Concrete
- Has fireplace: No
Interior area
- Total structure area: 1,960
- Total interior livable area: 1,960 sqft
Property
Parking
- Total spaces: 5
- Parking features: Attached, Garage Door Opener, Storage, Garage Faces Side, Paved Drive, Off Street, Paved
- Attached garage spaces: 1
- Uncovered spaces: 4
Accessibility
- Accessibility features: No
Features
- Patio & porch: Patio
- Exterior features: Patio, Rain Gutters, Storage, Professional Landscaping, Sprinkler System, Gazebo, Garden, Stone Wall
- Has view: Yes
- View description: Scenic View(s)
Lot
- Size: 0.33 Acres
- Features: Cleared, Level
Details
- Additional structures: Gazebo
- Parcel number: 3090345
- Zoning: N/A
Construction
Type & style
- Home type: SingleFamily
- Architectural style: Cape
- Property subtype: Single Family Residence
Materials
- Frame
- Foundation: Concrete Perimeter
- Roof: Shingle
Condition
- Year built: 1965
Utilities & green energy
- Electric: Circuit Breakers
- Sewer: Public Sewer
- Water: Public
- Utilities for property: for Electric Range, for Electric Oven, for Electric Dryer, Washer Hookup
Community & neighborhood
Community
- Community features: Public Transportation, Shopping, Tennis Court(s), Park, Walk/Jog Trails, Medical Facility, Laundromat, Bike Path, Conservation Area, Highway Access, House of Worship, Private School, Public School, University
Location
- Region: South Deerfield
Other
Other facts
- Listing terms: Contract
- Road surface type: Paved
Price history
| Date | Event | Price |
|---|---|---|
| 12/18/2024 | Sold | $575,000+8.5%$293/sqft |
Source: MLS PIN #73311252 Report a problem | ||
| 11/9/2024 | Listed for sale | $529,900+1052%$270/sqft |
Source: MLS PIN #73311252 Report a problem | ||
| 8/21/1996 | Sold | $46,000-53.5%$23/sqft |
Source: Public Record Report a problem | ||
| 9/17/1990 | Sold | $99,000$51/sqft |
Source: Public Record Report a problem | ||
Public tax history
| Year | Property taxes | Tax assessment |
|---|---|---|
| 2025 | $5,724 +4.7% | $432,000 +9.5% |
| 2024 | $5,467 +2.9% | $394,700 +11.2% |
| 2023 | $5,313 +8.9% | $354,900 +15.3% |
Find assessor info on the county website
Neighborhood: 01373
Nearby schools
GreatSchools rating
- 6/10Deerfield Elementary SchoolGrades: PK-6Distance: 0.8 mi
- 5/10Frontier Regional SchoolGrades: 7-12Distance: 0.8 mi
Schools provided by the listing agent
- Elementary: Deerfield
- Middle: Frontier
- High: Frontier
Source: MLS PIN. This data may not be complete. We recommend contacting the local school district to confirm school assignments for this home.
Get pre-qualified for a loan
At Zillow Home Loans, we can pre-qualify you in as little as 5 minutes with no impact to your credit score.An equal housing lender. NMLS #10287.
Sell with ease on Zillow
Get a Zillow Showcase℠ listing at no additional cost and you could sell for —faster.
$614,300
2% more+$12,286
With Zillow Showcase(estimated)$626,586

