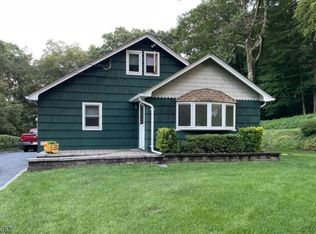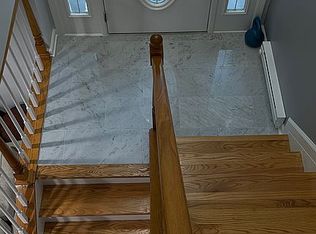MOVE IN READY! THIS 3 BEDROOM BI-LEVEL BOASTS A LARGE MASTER BEDROOM WITH AMPLE CLOSET SPACE. OPEN, SPACIOUS FLOOR PLAN INCLUDES, LIVING ROOM/DINING ROOM COMBO THAT'S GREAT FOR ENTERTAINING, EAT-IN-KITCHEN AND 2 FULL BATHROOMS. ALSO FEATURES A LARGE FAMILY ROOM WITH FREE STANDING WOOD STOVE AND WET BAR AND A SPACIOUS 1 CAR GARAGE WITH PLENTY OF DRIVEWAY PARKING. OUTSIDE YOU WILL FIND A TREX DECK AND A NICE PATIO OVER-LOOKING A PRIVATE REAR YARD. CLOSE TO MAJOR ROUTES, PUBLIC TRANSPORTATION AND SHOPPING. PRICED TO SELL, HURRY WILL NOT LAST !!
This property is off market, which means it's not currently listed for sale or rent on Zillow. This may be different from what's available on other websites or public sources.

