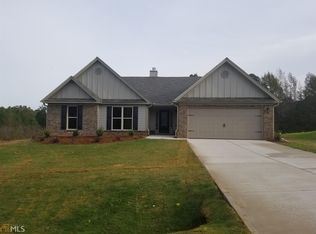"Honey!!! Stop the car!!! This is everything I dreamed of!!! A full finished basement with a media room, gathering rooms and possibilities of more bedrooms,a quiet peaceful subdivision, a huge eat-in kitchen with vaulted ceilings, granite counter tops and stainless appliances, a Family Room with a Wood burning Fireplace leading to a large deck for grilling out and enjoying family and friends, Master on the main with a sitting area, large master closet and bath, Rocking Chair Front Porch, Side entrance garage with driveway access to the back of the house at basement/terrace/patio, Beautiful hardwood flooring, Private upstairs suite with full bath and walk-in closet, Tons of space and storage...and Honey...there is a large shop/Garage for you! Sq Ft 3368
This property is off market, which means it's not currently listed for sale or rent on Zillow. This may be different from what's available on other websites or public sources.

