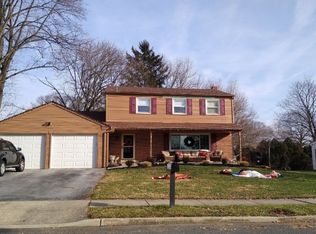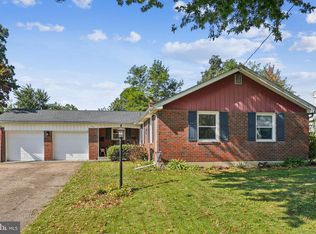Sold for $460,000 on 03/10/23
$460,000
25 Morgan Rd, Aston, PA 19014
3beds
2,390sqft
Single Family Residence
Built in 1973
0.3 Acres Lot
$529,000 Zestimate®
$192/sqft
$2,914 Estimated rent
Home value
$529,000
$503,000 - $555,000
$2,914/mo
Zestimate® history
Loading...
Owner options
Explore your selling options
What's special
Multiple offers received, best and highest due by 9pm on Monday the 6th of Feb. Seller will make a decision by the end of the 7th. Seller reserves the right to accept any offer prior to that deadline. Welcome to 25 Morgan Rd! This home is located on a sizable lot tucked away to the rear of the neighborhood in the highly sought-after Bridgewood Estates. Mature shrubs and trees compliments this brick/siding home. The covered front porch offers privacy while providing an excellent neighborhood view. Beginning with the entry foyer leading you up to a very spacious living room; on the lower level, you will find the family room with a focal element of beautiful flooring 2019 and a pellet stove 2020. Flanked by renovated four-season room (2017) to your right, enjoy a beautiful view of the outdoors in the comfort of your home from spring to fall with seven Anderson windows and three skylights. The lower level also features a half bath, a finished laundry room 2019, and walkout access to the garage. Make your way up the stairs to the upper level, where you will find the main bedroom, which features a sizable closet and an ensuite bath with a raised vanity, a glass stall shower, and a bright window overlooking the quiet yard. There are two additional bedrooms on this floor with ample closet space. The second full bath is down the hall with a tub-shower combination, vanity, and cabinet for storage. The living room is to your left. This location is the heart of the home and a perfect area to assemble and hold more intimate gatherings with its direct access to the dining and kitchen. The newly 2022 renovated kitchen boasts Windsor cabinets, a unique backsplash that offers beautiful tile work from world-known Mercer, granite countertops, stainless steel appliances, a french door refrigerator, an over-the-range microwave, an electric range, and a dishwasher. Kitchen door 2014. While the inside of the house is also conducive to entertaining, this home boasts a sizable two-story composite deck installed 2014, that overlooks the backyard. The two car garage was fully renovated in 2020 which includes a work area, a four-car driveway with custom colored edgers installed 2022, a new gas boiler 2020, central air 2019. Additional updates: Flooring & windows in areas, landscape, roof 2015, bathrooms. This home is a must-see, with easy access to many major routes. Off route 452 (Pennel Rd), Baltimore Pike, and within driving distance to Philadelphia, Delaware & South Jersey. Approximately 6 miles from 95, 476 & 76. It is an excellent location with access to shopping. The Promenade at Granite Run is located on Baltimore Pike, approximately 5 miles away, which features shopping such as wine and spirits, Petco, Citizens Bank, PennDOT License Center, and several restaurants. Target is 8 miles away on Baltimore Pike. Wolfes Apple House Farmers Market is 4 miles away. Convenience and pride are waiting for you to book your showing TODAY!
Zillow last checked: 8 hours ago
Listing updated: March 10, 2023 at 03:41am
Listed by:
William Holder 484-744-4053,
RE/MAX Classic,
Listing Team: The William Holder Realty Team, Co-Listing Agent: Kimberly A Armstrong 610-739-2975,
RE/MAX Classic
Bought with:
Patti Morrisette, RS273102
Long & Foster Real Estate, Inc.
Source: Bright MLS,MLS#: PADE2040564
Facts & features
Interior
Bedrooms & bathrooms
- Bedrooms: 3
- Bathrooms: 3
- Full bathrooms: 2
- 1/2 bathrooms: 1
Basement
- Area: 0
Heating
- Other, Hot Water, Natural Gas
Cooling
- Central Air, Electric
Appliances
- Included: Built-In Range, Dishwasher, Gas Water Heater
- Laundry: Lower Level
Features
- Primary Bath(s), Dry Wall
- Flooring: Wood, Carpet, Tile/Brick
- Doors: Storm Door(s)
- Has basement: No
- Has fireplace: No
Interior area
- Total structure area: 2,390
- Total interior livable area: 2,390 sqft
- Finished area above ground: 2,390
- Finished area below ground: 0
Property
Parking
- Total spaces: 6
- Parking features: Built In, Storage, Garage Faces Front, Garage Door Opener, Inside Entrance, Driveway, Private, Attached
- Attached garage spaces: 2
- Uncovered spaces: 4
Accessibility
- Accessibility features: None
Features
- Levels: Bi-Level,One and One Half
- Stories: 1
- Patio & porch: Deck
- Exterior features: Sidewalks, Street Lights, Lighting
- Pool features: None
- Has view: Yes
- View description: Garden, Street
Lot
- Size: 0.30 Acres
- Dimensions: 85.00 x 150.00
- Features: Level, Front Yard, Rear Yard, SideYard(s), Suburban, Unknown Soil Type
Details
- Additional structures: Above Grade, Below Grade
- Parcel number: 02000153720
- Zoning: RES
- Zoning description: RESIDENTIAL
- Special conditions: Standard
Construction
Type & style
- Home type: SingleFamily
- Architectural style: Colonial
- Property subtype: Single Family Residence
Materials
- Vinyl Siding, Aluminum Siding
- Foundation: Brick/Mortar
- Roof: Pitched,Shingle
Condition
- New construction: No
- Year built: 1973
- Major remodel year: 2022
Utilities & green energy
- Electric: Underground, 200+ Amp Service
- Sewer: Public Sewer
- Water: Public
- Utilities for property: Cable Available, Cable
Community & neighborhood
Security
- Security features: Carbon Monoxide Detector(s), Smoke Detector(s)
Location
- Region: Aston
- Subdivision: None Available
- Municipality: ASTON TWP
Other
Other facts
- Listing agreement: Exclusive Right To Sell
- Listing terms: Conventional,Cash,FHA,VA Loan
- Ownership: Fee Simple
- Road surface type: Paved
Price history
| Date | Event | Price |
|---|---|---|
| 3/10/2023 | Sold | $460,000$192/sqft |
Source: | ||
| 3/10/2023 | Pending sale | $460,000$192/sqft |
Source: | ||
| 3/10/2023 | Listing removed | -- |
Source: | ||
| 2/8/2023 | Pending sale | $460,000+2.4%$192/sqft |
Source: | ||
| 2/3/2023 | Listed for sale | $449,000+47.2%$188/sqft |
Source: | ||
Public tax history
| Year | Property taxes | Tax assessment |
|---|---|---|
| 2025 | $8,878 +6.6% | $320,870 |
| 2024 | $8,326 +4.7% | $320,870 |
| 2023 | $7,953 +3.7% | $320,870 |
Find assessor info on the county website
Neighborhood: Village Green-Green Ridge
Nearby schools
GreatSchools rating
- 4/10Pennell El SchoolGrades: K-5Distance: 0.4 mi
- 4/10Northley Middle SchoolGrades: 6-8Distance: 1.1 mi
- 7/10Sun Valley High SchoolGrades: 9-12Distance: 0.9 mi
Schools provided by the listing agent
- Elementary: Pennell
- Middle: Northley
- High: Sun Valley
- District: Penn-delco
Source: Bright MLS. This data may not be complete. We recommend contacting the local school district to confirm school assignments for this home.

Get pre-qualified for a loan
At Zillow Home Loans, we can pre-qualify you in as little as 5 minutes with no impact to your credit score.An equal housing lender. NMLS #10287.
Sell for more on Zillow
Get a free Zillow Showcase℠ listing and you could sell for .
$529,000
2% more+ $10,580
With Zillow Showcase(estimated)
$539,580
