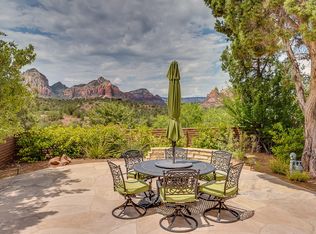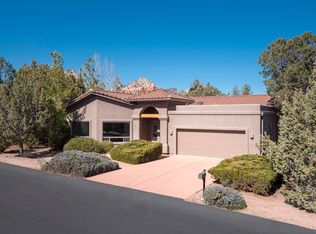Light & bright split bedroom home with a great location in the Rolling Hills Subd. All on one level, level entry this Three bedroom, 2 bath home is in move in condition with loads of recent improvements that include, new HVAC system with Lennox 14 SEER rating, all new windows and sliding doors with transferrable warranty, all new blinds throughout , with the 8 large blinds operating electrically with wired and wireless remotes, 4 new ceiling fans, new efficient whole house ionic air filter, new reverse osmosis system in the kitchen., new whole house Ring alarm system with hi definition cameras, new porcelain tiles on the front patio. Extensive landscape updating with new Apache pink gravel, plants and cacti and lighting. Don't overlook with front and back patios for those Sedona Sunsets
This property is off market, which means it's not currently listed for sale or rent on Zillow. This may be different from what's available on other websites or public sources.

