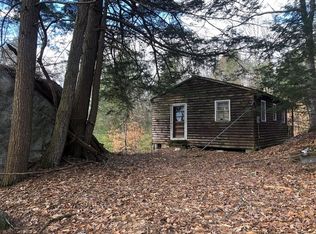Have you ever dreamed of living in an authentic log home in a country setting? Now's your chance! A beautiful log cabin situated on just under 3 acres of land. Gorgeous stoned fireplace with hickory hardwood floors throughout the house , with a balcony that overlooks the living room from the master bedroom above. This home features a lovely wrap around porch in a wonderful peaceful setting. This 3 bedroom 1 bath home has a new furnace and hot water (2017), new well pump (2018), and new septic (2015). Come take a look at this charming property. First showings at the open house 12/14 12-2pm.
This property is off market, which means it's not currently listed for sale or rent on Zillow. This may be different from what's available on other websites or public sources.
