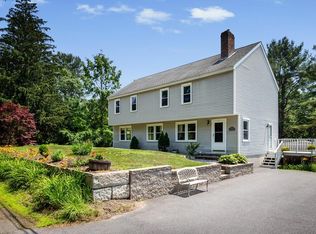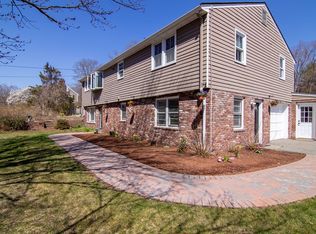Welcome Home! Wonderful colonial style home with front to back fireplaced living room, dining room open to kitchen with loads of cabinets, four bright sunny bedrooms, master with large cedar closet, family room with slider to beautiful, new stone patio overlooking expansive partially fenced back yard. Lot is large and flat and landscaping includes loads of flowering bushes, plants and trees as well as a stone wall. Two car garage and freshley painted inside and out, newly updated baths, hardwood floors make this home "move in ready".
This property is off market, which means it's not currently listed for sale or rent on Zillow. This may be different from what's available on other websites or public sources.

