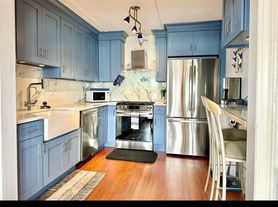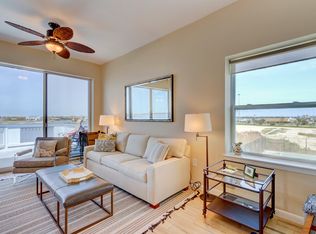Beautiful Village Co-op! As you walk into this pretty home you feel the serenity! Light-filled rooms with high ceilings all around. Open modern first floor layout of kitchen, dining, living room, and half bath well designed. All open to West views of the Great Lawn of WHB. Gorgeous bright clean new kitchen and quartz countertops. Foyer has cathedral ceiling, stunning designer window boasts incredible light, and cool chandelier. Stairs to second floor lead to second full bathroom, guest bedroom has full bed, and huge flatscreen with all Apps inc. Netflix, Amazon, Hulu for your entertainment pleasure. Large Primary bedroom has lovely sunsets and full bath. This space is close to Main Street restaurant, playhouse, bakery, library, post office, retail shops, and houses of worship. One 1/2 mile to Dune Road amazing beaches. Beach pass available to purchase. This one has it all! 1/1-4/30/26 only. Winter Rental. One month security, one month rent, and one month Brokers fee due at signing. Utilities are additional.
WINTER RENTAL only! Utilities additional. One month's rent + one month's security + one month's Brokers fee. Credit check. Board approval. No pets.
Apartment for rent
Accepts Zillow applications
$3,900/mo
25 Mitchell Rd APT 3, Westhampton Beach, NY 11978
2beds
1,500sqft
Price may not include required fees and charges.
Apartment
Available now
No pets
Central air
In unit laundry
Off street parking
What's special
Cool chandelierFoyer has cathedral ceilingQuartz countertops
- 33 days |
- -- |
- -- |
Zillow last checked: 11 hours ago
Listing updated: December 15, 2025 at 05:36am
Travel times
Facts & features
Interior
Bedrooms & bathrooms
- Bedrooms: 2
- Bathrooms: 3
- Full bathrooms: 3
Cooling
- Central Air
Appliances
- Included: Dishwasher, Dryer, Washer
- Laundry: In Unit
Features
- Flooring: Hardwood
- Furnished: Yes
Interior area
- Total interior livable area: 1,500 sqft
Property
Parking
- Parking features: Off Street
- Details: Contact manager
Features
- Exterior features: Broker Exclusive
Construction
Type & style
- Home type: Apartment
- Property subtype: Apartment
Building
Management
- Pets allowed: No
Community & HOA
Community
- Features: Pool
HOA
- Amenities included: Pool
Location
- Region: Westhampton Beach
Financial & listing details
- Lease term: Sublet/Temporary
Price history
| Date | Event | Price |
|---|---|---|
| 10/18/2025 | Listed for rent | $3,900-88.9%$3/sqft |
Source: Zillow Rentals | ||
| 9/1/2025 | Listing removed | $1,399,000$933/sqft |
Source: | ||
| 3/2/2025 | Listing removed | $35,000$23/sqft |
Source: Zillow Rentals | ||
| 3/2/2025 | Listed for sale | $1,399,000+112.3%$933/sqft |
Source: | ||
| 2/25/2025 | Price change | $35,000-46.2%$23/sqft |
Source: Zillow Rentals | ||
Neighborhood: 11978
Nearby schools
GreatSchools rating
- 7/10Westhampton Beach Elementary SchoolGrades: K-5Distance: 0.9 mi
- 6/10Westhampton Middle SchoolGrades: 6-8Distance: 0.9 mi
- 7/10Westhampton Beach Senior High SchoolGrades: 9-12Distance: 1 mi

