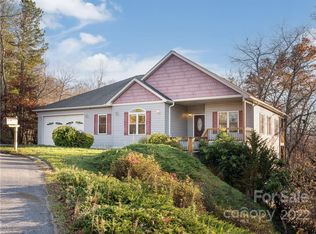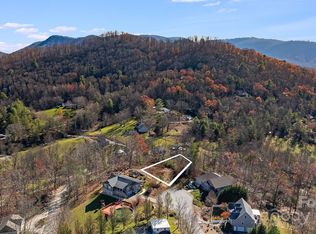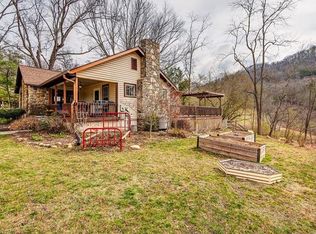MULTIPLE OFFERS - HIGHEST & BEST BY 12pm ON WEDNESDAY (7/14)! Beautiful Large Arts & Crafts Home In Fairview On 3.76 Wonderful Acres! 4 Bedrooms, 4 Full Tile Baths, 3191 SqFt, Large Living Room With Rock Wood-Burning Fireplace & Ceiling Fan & Crown Molding, Large Dining Room, Beautiful Open Kitchen With Hi-End Finishes Like Granite Countertops & Breakfast Bar & Custom Cabinets & Upgraded Stainless Steel Appliances, Large Master Suite With Vaulted Ceiling & Ceiling Fan & Separate Shower & Large Soaking Tub, Solid Mahogany Wood Floors Throughout, Open Loft/Office Area, Large Family/Billiards Room With Woodstove, Oversized 2 Car Garage, 3 Levels Of Outdoor Porches, Hot Tub, Including A Covered Wrap-Around Deck Made From Brazilian Walnut (IPE) Wood, Large Raised Organic Garden Beds, Garden Shed & Greenhouse, Chicken Coop, Firepit, Flower Gardens, Fruit Trees, Long Range Winter Views, Spectrum High Speed Cable, Home Warranty, SHOWN BY APPOINTMENT ONLY - NO DRIVE BY'S PLEASE!
This property is off market, which means it's not currently listed for sale or rent on Zillow. This may be different from what's available on other websites or public sources.


