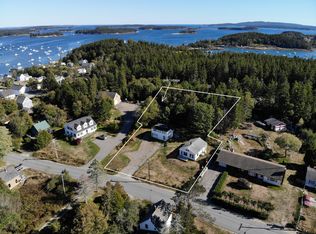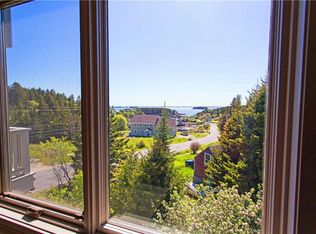Closed
$920,000
25 Minister Field Road, Stonington, ME 04681
3beds
2,287sqft
Single Family Residence
Built in 1990
4 Acres Lot
$1,010,500 Zestimate®
$402/sqft
$2,862 Estimated rent
Home value
$1,010,500
$909,000 - $1.12M
$2,862/mo
Zestimate® history
Loading...
Owner options
Explore your selling options
What's special
Perched high on the hillside overlooking Green Head, oriented towards the west horizon for sunset, island vistas and Penobscot Bay views enhanced by views of lobster pounds and marina life across the cove. This expanded colonial home has three generously-sized bedrooms and 2.5 baths on two spacious levels of living space. This 4+/- acre parcel is accessed by a meandering driveway on the western edge of Stonington Village, off Green Head Road. This wooded location offers privacy and green, moss and ledge-filled forest sloping towards 200' of elevated, granite-clad shore frontage on Allen Cove, just off of the Deer Isle Thorofare.
On the first floor, an entrance porch brings you into an entry room with sliding doors, opening to a water-side covered porch that spans much of the waterside of the home. From the entry area you can easily access the water view sitting room, dining area, kitchen, and living room with a central fireplace. The first floor primary suite with a walk-in closet, and en-suite bathroom (with a soaking tub and separate shower) encompass the northwest wing of the home. On the second floor are two meandering bedrooms and a central hall full bath. Storage is never an issue at 25 Minister Field as the walk-in closets, pantries, attic and basement space are plentiful. A two-bay garage is adjacent to the home with an additional work and storage space. A hill-side path allows water access and a flat ledge where swimming or water access is possible. This large year-round home is a neat opportunity to get ON the water in Stonington.
Zillow last checked: 8 hours ago
Listing updated: January 15, 2025 at 07:10pm
Listed by:
The Island Agency
Bought with:
The Island Agency
Source: Maine Listings,MLS#: 1575428
Facts & features
Interior
Bedrooms & bathrooms
- Bedrooms: 3
- Bathrooms: 3
- Full bathrooms: 2
- 1/2 bathrooms: 1
Bedroom 1
- Level: First
Bedroom 2
- Level: Second
Bedroom 3
- Level: Second
Dining room
- Level: First
Kitchen
- Level: First
Laundry
- Level: First
Living room
- Level: First
Heating
- Baseboard, Hot Water
Cooling
- None
Appliances
- Included: Dishwasher, Dryer, Electric Range, Refrigerator, Washer
Features
- 1st Floor Bedroom, 1st Floor Primary Bedroom w/Bath, Attic, Pantry, Shower, Storage, Walk-In Closet(s), Primary Bedroom w/Bath
- Flooring: Laminate, Tile, Wood
- Basement: Exterior Entry,Full,Unfinished
- Number of fireplaces: 1
Interior area
- Total structure area: 2,287
- Total interior livable area: 2,287 sqft
- Finished area above ground: 2,287
- Finished area below ground: 0
Property
Parking
- Total spaces: 2
- Parking features: Gravel, 1 - 4 Spaces, On Site, Detached
- Garage spaces: 2
Features
- Patio & porch: Deck, Porch
- Body of water: Allen Cove
- Frontage length: Waterfrontage: 200,Waterfrontage Owned: 200
Lot
- Size: 4 Acres
- Features: Near Town, Rural, Right of Way, Wooded
Details
- Zoning: Shoreland
- Other equipment: Generator
Construction
Type & style
- Home type: SingleFamily
- Architectural style: Colonial
- Property subtype: Single Family Residence
Materials
- Wood Frame, Clapboard
- Foundation: Block
- Roof: Shingle
Condition
- Year built: 1990
Utilities & green energy
- Electric: Circuit Breakers
- Sewer: Private Sewer
- Water: Private, Well
Community & neighborhood
Location
- Region: Stonington
Other
Other facts
- Road surface type: Gravel, Dirt
Price history
| Date | Event | Price |
|---|---|---|
| 2/26/2024 | Sold | $920,000-1.6%$402/sqft |
Source: | ||
| 12/8/2023 | Contingent | $935,000$409/sqft |
Source: | ||
| 10/20/2023 | Listed for sale | $935,000$409/sqft |
Source: | ||
Public tax history
Tax history is unavailable.
Neighborhood: 04681
Nearby schools
GreatSchools rating
- 3/10Deer Isle-Stonington Elementary SchoolGrades: K-7Distance: 6.4 mi
- 3/10Deer Isle-Stonington High SchoolGrades: 8-12Distance: 6.3 mi
Get pre-qualified for a loan
At Zillow Home Loans, we can pre-qualify you in as little as 5 minutes with no impact to your credit score.An equal housing lender. NMLS #10287.

