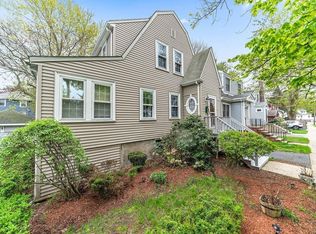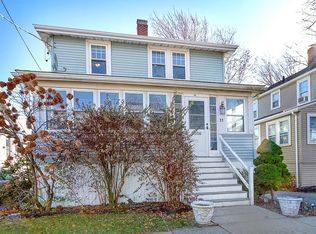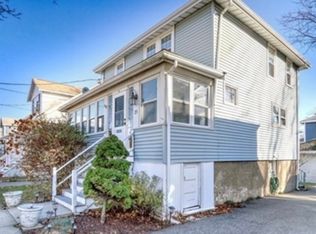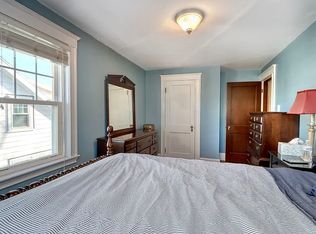A house to call HOME! 3 bedroom home with a large living room; separate dining room; sun-filled family room & kitchen with center island & stainless steel appliances is waiting for the next owner. Hardwood flooring throughout entire home & 1st floor wall to wall carpeting. Living room w/fireplace for cold nights. Steps to the beach; public transportation; schools; shopping; dining & Marina Bay this home is situated on a beautiful tree-lined street just a few houses away from the boardwalk of Wollaston Beach. With peek-a-boo views this is a lifestyle changing/seaside living opportunity to watch the sun rise & set or relax & enjoy partial water views from the expansive back deck. Off street parking, minutes to highway & ferry shuttle service to Boston to ease any commute. This home has been proudly maintained in the vastly changing City of Quincy, Call for an appointment today!
This property is off market, which means it's not currently listed for sale or rent on Zillow. This may be different from what's available on other websites or public sources.



