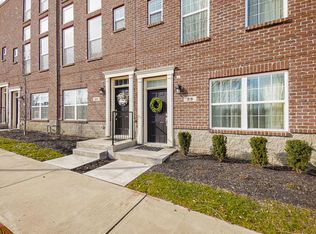Sold for $260,000
$260,000
25 Mill Run Pl, Springfield, OH 45502
2beds
1,326sqft
Condominium
Built in 2021
-- sqft lot
$260,700 Zestimate®
$196/sqft
$1,788 Estimated rent
Home value
$260,700
$182,000 - $370,000
$1,788/mo
Zestimate® history
Loading...
Owner options
Explore your selling options
What's special
Step into modern downtown living with this stunning Brownstone Townhome, where style, convenience, and location come together. Overlooking Commons Park and surrounded by tree lined streets, this home combines the charm of city living with the comfort of thoughtful updates. With the benefit of a 15 year tax abatement, your monthly savings add to the appeal. The first floor features a versatile flex space, while the second floor showcases an impressive open-concept layout with granite countertops and upgraded appliances. Upstairs, two bedrooms, a full bath, and laundry offer comfort and practicality. For added ease, the sellers are willing to sell the home fully furnished! Move right in and start enjoying everything downtown Springfield has to offer.
Zillow last checked: 8 hours ago
Listing updated: October 16, 2025 at 12:36pm
Listed by:
Cecilia J Hill 937-284-0747,
Coldwell Banker Heritage,
Douglas Eugene Nave,
Coldwell Banker Heritage
Bought with:
Cecilia J Hill, 2020007341
Coldwell Banker Heritage
Douglas Eugene Nave, 2017005998
Coldwell Banker Heritage
Source: Columbus and Central Ohio Regional MLS ,MLS#: 225035876
Facts & features
Interior
Bedrooms & bathrooms
- Bedrooms: 2
- Bathrooms: 2
- Full bathrooms: 1
- 1/2 bathrooms: 1
Heating
- Forced Air
Cooling
- Central Air
Appliances
- Laundry: Electric Dryer Hookup
Features
- Flooring: Laminate, Carpet
- Common walls with other units/homes: 2+ Common Walls
Interior area
- Total structure area: 1,326
- Total interior livable area: 1,326 sqft
Property
Parking
- Total spaces: 1
- Parking features: Attached
- Attached garage spaces: 1
Features
- Levels: Three Or More
- Exterior features: Balcony
Lot
- Size: 871.20 sqft
Details
- Parcel number: 3400700035329026
- Special conditions: Standard
Construction
Type & style
- Home type: Condo
- Property subtype: Condominium
Materials
- Foundation: Slab
Condition
- New construction: No
- Year built: 2021
Utilities & green energy
- Sewer: Public Sewer
- Water: Public
Community & neighborhood
Location
- Region: Springfield
HOA & financial
HOA
- Has HOA: Yes
- HOA fee: $115 monthly
- Services included: Maintenance Grounds, Insurance, Snow Removal
Other
Other facts
- Listing terms: Other,VA Loan,FHA,Conventional
Price history
| Date | Event | Price |
|---|---|---|
| 10/16/2025 | Sold | $260,000-1.8%$196/sqft |
Source: | ||
| 9/28/2025 | Pending sale | $264,900$200/sqft |
Source: | ||
| 9/22/2025 | Listed for sale | $264,900$200/sqft |
Source: | ||
| 8/21/2025 | Listing removed | $264,900$200/sqft |
Source: DABR MLS #916337 Report a problem | ||
| 5/4/2025 | Price change | $264,900-1.9%$200/sqft |
Source: | ||
Public tax history
| Year | Property taxes | Tax assessment |
|---|---|---|
| 2024 | $878 +2.6% | $17,330 |
| 2023 | $856 -72.7% | $17,330 -72% |
| 2022 | $3,136 +9907.4% | $61,980 +10773.7% |
Find assessor info on the county website
Neighborhood: 45502
Nearby schools
GreatSchools rating
- 4/10Fulton Elementary SchoolGrades: K-6Distance: 0.9 mi
- 4/10Roosevelt Middle SchoolGrades: 7-8Distance: 2 mi
- 4/10Springfield High SchoolGrades: 9-12Distance: 2.1 mi
Get pre-qualified for a loan
At Zillow Home Loans, we can pre-qualify you in as little as 5 minutes with no impact to your credit score.An equal housing lender. NMLS #10287.
Sell with ease on Zillow
Get a Zillow Showcase℠ listing at no additional cost and you could sell for —faster.
$260,700
2% more+$5,214
With Zillow Showcase(estimated)$265,914
