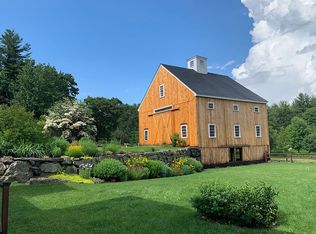BOM- Due to buyer financing. Quick close possible You can't beat the location of this new home in the quaint town of Harvard on a country road setting. This 4 bedroom, 2 1/2 bath Colonial with farmer's porch and AN AMAZING OPEN FLOORPLAN. on a 1.62 acre lot. Perfect home for entertaining . Kitchen includes, large island, S/S appliance, quartz counter tops, totally open to the family room w/ cathedral ceilings, recessed lighting, gas fireplace Large Primary bedroom en-suite w/ fully tiled shower, soaking tub & double sinks. Nicely appointed features including hardwood floors through out home, tiled bathrooms, 9 foot ceilings on 1st floor, hardwood stair treads, 1st floor office w/wainscotting, 2 zone FHA heat w/ central A/C, Laundry on the first floor. Great location only 2 miles from major routes. Less than an hour from Boston! Builder is offering $10,000 toward rate buy down
This property is off market, which means it's not currently listed for sale or rent on Zillow. This may be different from what's available on other websites or public sources.
