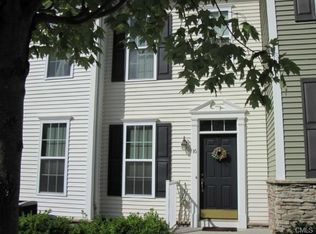Welcome home to this outstanding Colonial-style Townhouse on a quiet cul-de-sac in sought after "The Hills" at Rivington. This special Carrington III end-unit lives like a single-family home with private driveway and gorgeous views, and has been well maintained by these original owners. Entering the home via the welcoming front entry or on-grade 2-car garage, the open floor plan with custom millwork is spacious and inviting. Featuring an ideal concept with formal dining and living rooms with double-sided gas fireplace, plus eat-in-kitchen and family room enveloped in windows with vaulted ceiling for loads of light. Additional highlights on the main level include the separate office, formal powder room and stunning Brazilian cherry hardwood flooring. The upper level offers the spacious master bedroom suite with two walk-in closets and ensuite bath with tile shower, jetted tub and dual sink station, two additional bedrooms with private sink vanities and sharing a jack-and-jill bathroom, and tiled floor laundry room. The unfinished lower level features high ceilings, plumbing for bathroom, and walkout to the rear grounds. Rivington is an outstanding community with clubhouse offering fitness facility, exercise studio, movie theater, outdoor kitchens and firepit, outdoor pools, indoor pool and spa, and more. "The Hills" allows access to the private pool, clubhouse and playground specific to this first phase of Rivington. Terrific southwest Danbury... location, location, location!
This property is off market, which means it's not currently listed for sale or rent on Zillow. This may be different from what's available on other websites or public sources.


