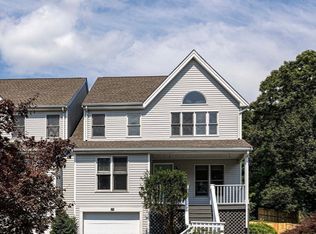WORCESTER-Newly updated interior, 3BR, 2.5BA Single Family attached. Mint. FP,gar, deck, wooded back yard, close to everything! $229,900
This property is off market, which means it's not currently listed for sale or rent on Zillow. This may be different from what's available on other websites or public sources.
