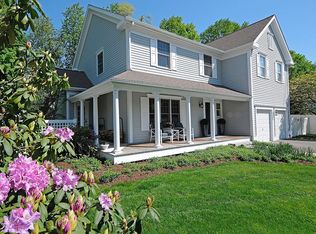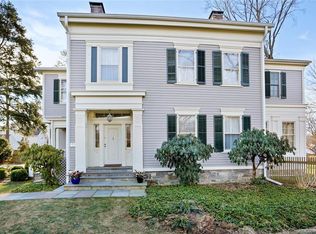Sold for $1,650,000 on 01/06/25
$1,650,000
25 Middlesex Road, Darien, CT 06820
4beds
2,388sqft
Single Family Residence
Built in 1966
0.33 Acres Lot
$1,730,600 Zestimate®
$691/sqft
$7,621 Estimated rent
Home value
$1,730,600
$1.56M - $1.94M
$7,621/mo
Zestimate® history
Loading...
Owner options
Explore your selling options
What's special
Nestled in the desirable community of Darien, CT, this beautifully remodeled 4-bedroom, 2.5-bath home is a perfect blend of modern amenities and classic charm. With 2,388 square feet of living space, the property boasts an open and airy layout designed for both comfort and entertainment. The spacious living room, complete with a wood-burning fireplace, provides a cozy retreat, while the large dining room is perfect for hosting gatherings, and a TV room to watch your favorite games. The home features an attached two-car garage, ensuring convenience, and the front and back gardens have serene outdoor settings. Enjoy the screened porch for morning coffee or relax on the patio with friends. The property also includes a solar energy system, adding eco-friendly efficiency to your lifestyle. Public water and sewage provide ease of maintenance. Designed with both indoor and outdoor social spaces, this home is ideal for entertaining year-round. It's a must-see opportunity in one of Darien's most sought-after neighborhoods. Don't miss out on this gem-schedule your viewing today!
Zillow last checked: 8 hours ago
Listing updated: July 23, 2025 at 11:25pm
Listed by:
Westfield Team at Better Homes and Gardens Real Estate, Shore & Country Properties,
Cristina Hungria 347-610-3270,
BHGRE Shore & Country 203-504-5005
Bought with:
Amanda Case, RES.0797118
William Raveis Real Estate
Co-Buyer Agent: Amie Lindwall-Belile
William Raveis Real Estate
Source: Smart MLS,MLS#: 24051835
Facts & features
Interior
Bedrooms & bathrooms
- Bedrooms: 4
- Bathrooms: 3
- Full bathrooms: 2
- 1/2 bathrooms: 1
Primary bedroom
- Features: Remodeled, High Ceilings, Hardwood Floor
- Level: Upper
- Area: 276 Square Feet
- Dimensions: 12 x 23
Bedroom
- Features: Remodeled, High Ceilings, Hardwood Floor
- Level: Upper
- Area: 169 Square Feet
- Dimensions: 13 x 13
Bedroom
- Features: Remodeled, High Ceilings, Hardwood Floor
- Level: Upper
- Area: 144 Square Feet
- Dimensions: 12 x 12
Bedroom
- Features: Remodeled, High Ceilings, Hardwood Floor
- Level: Upper
- Area: 143 Square Feet
- Dimensions: 11 x 13
Primary bathroom
- Features: Remodeled, Built-in Features, Double-Sink, Stall Shower, Tile Floor
- Level: Upper
- Area: 72 Square Feet
- Dimensions: 8 x 9
Bathroom
- Features: Remodeled, Hardwood Floor
- Level: Main
- Area: 40 Square Feet
- Dimensions: 5 x 8
Bathroom
- Features: Remodeled, Tub w/Shower, Tile Floor
- Level: Upper
- Area: 48 Square Feet
- Dimensions: 6 x 8
Dining room
- Features: Remodeled, High Ceilings, Hardwood Floor
- Level: Main
- Area: 216 Square Feet
- Dimensions: 12 x 18
Family room
- Features: Remodeled, High Ceilings, Hardwood Floor
- Level: Main
- Area: 187 Square Feet
- Dimensions: 11 x 17
Kitchen
- Features: Remodeled, High Ceilings, Quartz Counters, Eating Space, Pantry, Hardwood Floor
- Level: Main
- Area: 231 Square Feet
- Dimensions: 11 x 21
Living room
- Features: Remodeled, Fireplace, Hardwood Floor
- Level: Main
- Area: 299 Square Feet
- Dimensions: 13 x 23
Other
- Level: Lower
- Area: 1092 Square Feet
- Dimensions: 26 x 42
Sun room
- Features: Remodeled, Ceiling Fan(s), Concrete Floor, Tile Floor
- Level: Main
- Area: 240 Square Feet
- Dimensions: 15 x 16
Heating
- Gas on Gas, Solar
Cooling
- Central Air
Appliances
- Included: Electric Cooktop, Refrigerator, Dishwasher, Washer, Dryer, Gas Water Heater, Tankless Water Heater
- Laundry: Lower Level
Features
- Doors: Storm Door(s)
- Windows: Thermopane Windows
- Basement: Full,Unfinished
- Attic: Pull Down Stairs
- Number of fireplaces: 1
Interior area
- Total structure area: 2,388
- Total interior livable area: 2,388 sqft
- Finished area above ground: 2,388
Property
Parking
- Total spaces: 2
- Parking features: Attached, Paved, Driveway, Asphalt
- Attached garage spaces: 2
- Has uncovered spaces: Yes
Accessibility
- Accessibility features: Bath Grab Bars
Features
- Patio & porch: Screened, Porch, Deck
Lot
- Size: 0.33 Acres
- Features: Level, Landscaped, Open Lot
Details
- Parcel number: 105532
- Zoning: R3
Construction
Type & style
- Home type: SingleFamily
- Architectural style: Colonial
- Property subtype: Single Family Residence
Materials
- Vinyl Siding
- Foundation: Concrete Perimeter
- Roof: Asphalt
Condition
- New construction: No
- Year built: 1966
Utilities & green energy
- Sewer: Public Sewer
- Water: Public
Green energy
- Energy efficient items: Insulation, Doors, Windows
- Energy generation: Solar
Community & neighborhood
Community
- Community features: Health Club, Library, Park, Public Rec Facilities
Location
- Region: Darien
- Subdivision: Noroton
Price history
| Date | Event | Price |
|---|---|---|
| 1/6/2025 | Sold | $1,650,000+10%$691/sqft |
Source: | ||
| 10/17/2024 | Pending sale | $1,500,000$628/sqft |
Source: | ||
| 10/9/2024 | Listed for sale | $1,500,000+285.1%$628/sqft |
Source: | ||
| 9/26/1994 | Sold | $389,500$163/sqft |
Source: Public Record Report a problem | ||
Public tax history
| Year | Property taxes | Tax assessment |
|---|---|---|
| 2025 | $13,231 +5.4% | $854,700 |
| 2024 | $12,556 +13.9% | $854,700 +36.5% |
| 2023 | $11,028 +2.2% | $626,220 |
Find assessor info on the county website
Neighborhood: 06820
Nearby schools
GreatSchools rating
- 8/10Holmes Elementary SchoolGrades: PK-5Distance: 0.1 mi
- 9/10Middlesex Middle SchoolGrades: 6-8Distance: 0.9 mi
- 10/10Darien High SchoolGrades: 9-12Distance: 1.3 mi
Schools provided by the listing agent
- Elementary: Holmes
- High: Darien
Source: Smart MLS. This data may not be complete. We recommend contacting the local school district to confirm school assignments for this home.

Get pre-qualified for a loan
At Zillow Home Loans, we can pre-qualify you in as little as 5 minutes with no impact to your credit score.An equal housing lender. NMLS #10287.
Sell for more on Zillow
Get a free Zillow Showcase℠ listing and you could sell for .
$1,730,600
2% more+ $34,612
With Zillow Showcase(estimated)
$1,765,212
