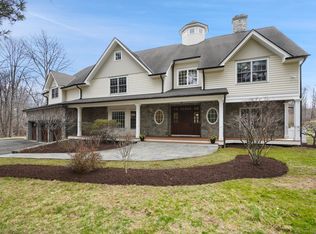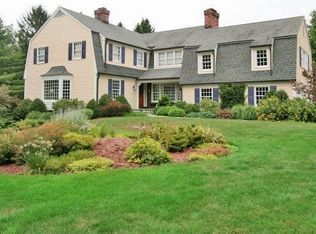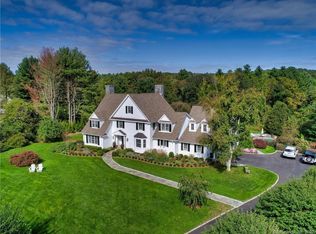Sold for $1,550,000
$1,550,000
25 Middlebrook Farm Road, Wilton, CT 06897
5beds
4,338sqft
Single Family Residence
Built in 1979
2 Acres Lot
$1,762,200 Zestimate®
$357/sqft
$7,463 Estimated rent
Home value
$1,762,200
$1.64M - $1.92M
$7,463/mo
Zestimate® history
Loading...
Owner options
Explore your selling options
What's special
In one of the most highly sought after S. Wilton neighborhoods, sited on 2 acres of flat, park-like land, sits 25 Middlebrook Farm Rd. This 5 bedroom move-in ready classic Colonial invites you in with its natural stone pillars and stone wall with stones sourced from the property. Inside are quality moldings, paneling, and beautiful details throughout. The main floor boasts a spacious living room w/fireplace and bay window, an elegant dining room, large family room with beams and brick fireplace. Off the family room is a stunning new sunroom with 2 walls of windows and easy flow to the large, composite deck for entertaining or dining al fresco. The updated, dine-in kitchen includes SS high-end appliances, white cabinets and granite and marble counters. Also on this level is the 5th bedroom or office with a renovated full bath including marble floors and Rohl fixtures. Up a half flight of stairs is a large bonus room or a 6th bedroom. On the 2nd floor the Primary Suite has tray ceilings with a wall of built-ins, a professionally installed large walk-in closet and a luxurious bath with Glassos tiles,heated floors, steam shower, cast-iron stand-alone tub and Restoration Hardware fixtures, mirrors and cabinet. 3 more nicely-size bedrooms and 2 more updated baths (one Jack & Jill) complete the 2nd fl. Outside, enjoy your beautiful level grounds with potential pool site. Considered an “In-town” location, close to the award-winning campus of schools and the center of town! Please see Full List of Updates and Upgrades in Supplements. Agents/Buyers do your due diligence for pool site There are cameras on the interior and exterior of property.
Zillow last checked: 8 hours ago
Listing updated: July 09, 2024 at 08:19pm
Listed by:
Susan Larsen 203-856-1074,
William Raveis Real Estate 203-762-8300
Bought with:
Diane Farrell, RES.0807067
Compass Connecticut, LLC
Source: Smart MLS,MLS#: 170598320
Facts & features
Interior
Bedrooms & bathrooms
- Bedrooms: 5
- Bathrooms: 4
- Full bathrooms: 4
Primary bedroom
- Features: Remodeled, Built-in Features, Ceiling Fan(s), Double-Sink, Walk-In Closet(s), Hardwood Floor
- Level: Upper
Bedroom
- Features: Bookcases, Hardwood Floor
- Level: Main
Bedroom
- Features: Hardwood Floor
- Level: Upper
Bedroom
- Features: Full Bath, Jack & Jill Bath, Stall Shower, Walk-In Closet(s), Hardwood Floor, Tile Floor
- Level: Upper
Bedroom
- Features: Hardwood Floor
- Level: Upper
Bathroom
- Features: Remodeled, Stall Shower, Marble Floor
- Level: Main
Bathroom
- Features: Remodeled, Double-Sink, Tub w/Shower, Marble Floor
- Level: Upper
Dining room
- Features: Hardwood Floor
- Level: Main
Family room
- Features: Beamed Ceilings, Fireplace, Hardwood Floor
- Level: Main
Kitchen
- Features: Remodeled, Granite Counters, Sliders, Hardwood Floor
- Level: Main
Living room
- Features: Bay/Bow Window, Fireplace, Hardwood Floor
- Level: Main
Rec play room
- Features: Wall/Wall Carpet
- Level: Upper
Sun room
- Features: Ceiling Fan(s), Sliders, Hardwood Floor
- Level: Main
Heating
- Hot Water, Oil
Cooling
- Central Air, Zoned
Appliances
- Included: Cooktop, Oven, Refrigerator, Subzero, Dishwasher, Washer, Dryer, Water Heater
- Laundry: Upper Level, Mud Room
Features
- Sound System, Entrance Foyer
- Doors: French Doors
- Basement: Full,Unfinished
- Attic: Pull Down Stairs
- Number of fireplaces: 2
Interior area
- Total structure area: 4,338
- Total interior livable area: 4,338 sqft
- Finished area above ground: 4,338
Property
Parking
- Total spaces: 2
- Parking features: Attached, Paved, Private
- Attached garage spaces: 2
- Has uncovered spaces: Yes
Features
- Patio & porch: Deck, Enclosed
- Exterior features: Lighting
- Fencing: Stone,Wood
Lot
- Size: 2 Acres
- Features: Cleared, Level
Details
- Parcel number: 1927045
- Zoning: R-2
Construction
Type & style
- Home type: SingleFamily
- Architectural style: Colonial
- Property subtype: Single Family Residence
Materials
- Clapboard, Wood Siding
- Foundation: Block, Concrete Perimeter
- Roof: Asphalt
Condition
- New construction: No
- Year built: 1979
Utilities & green energy
- Sewer: Septic Tank
- Water: Well
Community & neighborhood
Security
- Security features: Security System
Location
- Region: Wilton
Price history
| Date | Event | Price |
|---|---|---|
| 12/15/2023 | Sold | $1,550,000-3.1%$357/sqft |
Source: | ||
| 10/28/2023 | Listed for sale | $1,599,000$369/sqft |
Source: | ||
| 10/27/2023 | Pending sale | $1,599,000$369/sqft |
Source: | ||
| 10/27/2023 | Contingent | $1,599,000$369/sqft |
Source: | ||
| 10/18/2023 | Price change | $1,599,000-3.1%$369/sqft |
Source: | ||
Public tax history
| Year | Property taxes | Tax assessment |
|---|---|---|
| 2025 | $22,146 +2% | $907,270 |
| 2024 | $21,720 +11.3% | $907,270 +36.1% |
| 2023 | $19,509 +4.4% | $666,750 +0.7% |
Find assessor info on the county website
Neighborhood: 06897
Nearby schools
GreatSchools rating
- 9/10Cider Mill SchoolGrades: 3-5Distance: 0.8 mi
- 9/10Middlebrook SchoolGrades: 6-8Distance: 0.5 mi
- 10/10Wilton High SchoolGrades: 9-12Distance: 0.9 mi
Schools provided by the listing agent
- Elementary: Miller-Driscoll
- Middle: Middlebrook,Cider Mill
- High: Wilton
Source: Smart MLS. This data may not be complete. We recommend contacting the local school district to confirm school assignments for this home.
Get pre-qualified for a loan
At Zillow Home Loans, we can pre-qualify you in as little as 5 minutes with no impact to your credit score.An equal housing lender. NMLS #10287.
Sell for more on Zillow
Get a Zillow Showcase℠ listing at no additional cost and you could sell for .
$1,762,200
2% more+$35,244
With Zillow Showcase(estimated)$1,797,444


