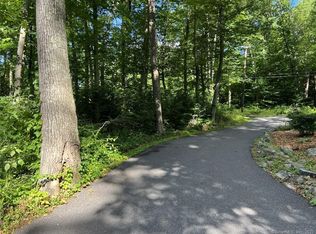Sold for $639,000 on 09/15/23
$639,000
25 Merwin Brook Road, Brookfield, CT 06804
2beds
1,704sqft
Single Family Residence
Built in 1789
3.21 Acres Lot
$668,500 Zestimate®
$375/sqft
$3,514 Estimated rent
Home value
$668,500
$622,000 - $722,000
$3,514/mo
Zestimate® history
Loading...
Owner options
Explore your selling options
What's special
Pristine one of a kind antique masterfully expanded and redone from top to bottom in 2010 with all new septic, well, plumbing, electricity, roof, windows, central air, gas fireplace, floors and more! Stunning addition includes a primary bedroom on the main floor, primary bath and walk-in closet, oversized two car garage, laundry room, powder room, hallways and closets. Charming kitchen with white slow-close custom cabinetry, stainless steel appliances, granite countertops, gas range top, double ovens, center island, and pantry closet. Two and a half updated bathrooms with the finest quality throughout. Newer Buderus Propane furnace, propane hot water heater, well tank, rebuilt chimney with antique bricks, chimney cap, bulkhead doors, covered screened gutters, wired security system and smoke/carbon monoxide detectors. Lush and private 3.21 acres with an outstanding outdoor patio and fireplace surrounded by multiple garden areas and the beauty of nature! This expanded and remodel antique saltbox also includes the fenced .28 acre piece of property directly across the street at #38 Merwin Brook Road which includes an antique oversized 2 car garage with automatic garage door and large storage room, plus an old antique barn with loft, both have electricity and newer roofs, and both are being sold as is. This unique gem listed in Brookfield's Historic Registry has been masterfully updated and expanded and is not to be missed! Property also includes 38 Merwin Brook Road on .28 acres directly across the street with 2 outbuildings, an oversized 2 car garage with separate storage room and an old antique barn with loft, both with electricity and newer roofs, and both being sold as is. Additional $647 taxes per year for 38 Merwin Brook Road property.
Zillow last checked: 8 hours ago
Listing updated: September 15, 2023 at 10:27am
Listed by:
Debbie Chase-Jehu 203-733-3820,
William Pitt Sotheby's Int'l 203-438-9531
Bought with:
Jim Hegarty, RES.0771348
Hegarty & Co Real Estate
Source: Smart MLS,MLS#: 170586560
Facts & features
Interior
Bedrooms & bathrooms
- Bedrooms: 2
- Bathrooms: 3
- Full bathrooms: 2
- 1/2 bathrooms: 1
Primary bedroom
- Features: Full Bath, Walk-In Closet(s)
- Level: Upper
Bedroom
- Features: Full Bath, Walk-In Closet(s)
- Level: Upper
Bathroom
- Level: Main
Bathroom
- Features: Corian Counters
- Level: Main
Bathroom
- Features: Corian Counters
- Level: Upper
Dining room
- Features: Beamed Ceilings
- Level: Main
Family room
- Features: Beamed Ceilings, Fireplace
- Level: Main
Kitchen
- Features: Beamed Ceilings, Granite Counters, French Doors, Kitchen Island, Pantry
- Level: Main
Living room
- Features: Beamed Ceilings, Built-in Features, Gas Log Fireplace
- Level: Main
Heating
- Forced Air, Zoned, Propane
Cooling
- Central Air
Appliances
- Included: Gas Cooktop, Oven, Microwave, Refrigerator, Dishwasher, Washer, Dryer, Water Heater
- Laundry: Main Level
Features
- Windows: Thermopane Windows
- Basement: Unfinished,Concrete
- Attic: None
- Number of fireplaces: 2
Interior area
- Total structure area: 1,704
- Total interior livable area: 1,704 sqft
- Finished area above ground: 1,704
Property
Parking
- Total spaces: 4
- Parking features: Attached, Detached, Barn, Paved, Asphalt
- Attached garage spaces: 4
- Has uncovered spaces: Yes
Features
- Patio & porch: Patio
- Exterior features: Garden, Rain Gutters, Lighting
Lot
- Size: 3.21 Acres
- Features: Level, Few Trees
Details
- Additional structures: Shed(s)
- Parcel number: 55123
- Zoning: R-80
- Other equipment: Generator Ready
Construction
Type & style
- Home type: SingleFamily
- Architectural style: Antique,Saltbox
- Property subtype: Single Family Residence
Materials
- Vinyl Siding
- Foundation: Concrete Perimeter, Stone
- Roof: Asphalt
Condition
- New construction: No
- Year built: 1789
Utilities & green energy
- Sewer: Septic Tank
- Water: Well
Green energy
- Energy efficient items: Windows
Community & neighborhood
Security
- Security features: Security System
Community
- Community features: Health Club, Lake, Library, Medical Facilities, Park, Playground, Public Rec Facilities, Shopping/Mall
Location
- Region: Brookfield
- Subdivision: Route 133
Price history
| Date | Event | Price |
|---|---|---|
| 9/15/2023 | Sold | $639,000$375/sqft |
Source: | ||
| 8/22/2023 | Pending sale | $639,000$375/sqft |
Source: | ||
| 8/1/2023 | Listed for sale | $639,000+113%$375/sqft |
Source: | ||
| 12/18/2007 | Sold | $300,000$176/sqft |
Source: | ||
Public tax history
| Year | Property taxes | Tax assessment |
|---|---|---|
| 2025 | $8,290 +3.7% | $286,570 |
| 2024 | $7,995 +4.5% | $286,570 +0.6% |
| 2023 | $7,650 +3.8% | $284,820 |
Find assessor info on the county website
Neighborhood: 06804
Nearby schools
GreatSchools rating
- 6/10Candlewood Lake Elementary SchoolGrades: K-5Distance: 2.9 mi
- 7/10Whisconier Middle SchoolGrades: 6-8Distance: 2.5 mi
- 8/10Brookfield High SchoolGrades: 9-12Distance: 0.8 mi
Schools provided by the listing agent
- Middle: Whisconier
- High: Brookfield
Source: Smart MLS. This data may not be complete. We recommend contacting the local school district to confirm school assignments for this home.

Get pre-qualified for a loan
At Zillow Home Loans, we can pre-qualify you in as little as 5 minutes with no impact to your credit score.An equal housing lender. NMLS #10287.
Sell for more on Zillow
Get a free Zillow Showcase℠ listing and you could sell for .
$668,500
2% more+ $13,370
With Zillow Showcase(estimated)
$681,870