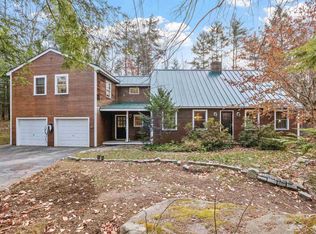Closed
Listed by:
Marcia Giniusz,
KW Coastal and Lakes & Mountains Realty 603-610-8500
Bought with: Keller Williams Realty-Metropolitan
$689,000
25 Merry Hill Road, Barrington, NH 03825
3beds
3,190sqft
Single Family Residence
Built in 1982
1.94 Acres Lot
$737,100 Zestimate®
$216/sqft
$3,548 Estimated rent
Home value
$737,100
$641,000 - $848,000
$3,548/mo
Zestimate® history
Loading...
Owner options
Explore your selling options
What's special
Located in a peaceful and serene setting, this spacious home combines charm and character with all the upgraded amenities to ensure functionality and practicality suited for modern life. The timeless elegance of this Timber Frame home creates a warm and inviting atmosphere with a practical layout offers easy interaction of shared spaces. The open concept kitchen provides ample room for food preparation and easy entertaining flowing into the gorgeous Great room with plenty of light and space for socializing. The first floor is completed by a second living space with a "top of the line' wood stove, a den/office , half bath and sun room . Upstairs you will find a primary bedroom with walk-in closet and en-suite bath. Two other spacious bedrooms ,second full bath and convenient laundry room, all under beautiful high ceilings and exposed timber frame. The many upgrades include new well pump, Jotul F500 V3 Oslo wood stove (can heat the entire house) , insulated garage door, all problem trees removed , new gutters, all new top of the line water filtration system and much more. This home is gem .Come enjoy the beautiful Mendum's pond and Swain lake , hear the loons , fish or kayak. Easy Commute to Boston, and Manchester Airports . A MUST SEE.High school will be a choice between Oyster River High School, Coebrown NorthwoTod Academy or Dover High School
Zillow last checked: 8 hours ago
Listing updated: September 18, 2024 at 06:14am
Listed by:
Marcia Giniusz,
KW Coastal and Lakes & Mountains Realty 603-610-8500
Bought with:
Sarah Poire
Keller Williams Realty-Metropolitan
Source: PrimeMLS,MLS#: 5007707
Facts & features
Interior
Bedrooms & bathrooms
- Bedrooms: 3
- Bathrooms: 3
- Full bathrooms: 2
- 1/2 bathrooms: 1
Heating
- Oil, Wood, Hot Water, Wood Stove
Cooling
- Wall Unit(s)
Appliances
- Included: Dishwasher, Electric Range, Refrigerator
Features
- Hearth, Kitchen Island, Kitchen/Dining
- Flooring: Wood
- Windows: Skylight(s)
- Basement: Full,Unfinished,Interior Entry
Interior area
- Total structure area: 4,484
- Total interior livable area: 3,190 sqft
- Finished area above ground: 3,190
- Finished area below ground: 0
Property
Parking
- Total spaces: 2
- Parking features: Paved
- Garage spaces: 2
Features
- Levels: Two
- Stories: 2
- Patio & porch: Screened Porch
- Frontage length: Road frontage: 205
Lot
- Size: 1.94 Acres
- Features: Wooded
Details
- Parcel number: BRRNM00117B000036L000000
- Zoning description: WOOD R
Construction
Type & style
- Home type: SingleFamily
- Architectural style: Colonial
- Property subtype: Single Family Residence
Materials
- Wood Frame, Vinyl Siding
- Foundation: Concrete
- Roof: Metal
Condition
- New construction: No
- Year built: 1982
Utilities & green energy
- Electric: 200+ Amp Service, Circuit Breakers
- Sewer: 1000 Gallon, Concrete, Private Sewer, Septic Tank
- Utilities for property: Cable, Fiber Optic Internt Avail
Community & neighborhood
Location
- Region: Barrington
Price history
| Date | Event | Price |
|---|---|---|
| 9/16/2024 | Sold | $689,000-1.4%$216/sqft |
Source: | ||
| 8/1/2024 | Listed for sale | $699,000+62.6%$219/sqft |
Source: | ||
| 8/3/2020 | Sold | $429,900$135/sqft |
Source: | ||
| 5/21/2020 | Price change | $429,900-1%$135/sqft |
Source: Keller Williams Coastal Realty #4796569 Report a problem | ||
| 4/3/2020 | Price change | $434,400-1.3%$136/sqft |
Source: Keller Williams Coastal Realty #4796569 Report a problem | ||
Public tax history
| Year | Property taxes | Tax assessment |
|---|---|---|
| 2024 | $11,986 +5.4% | $681,400 |
| 2023 | $11,373 +11.6% | $681,400 +32.8% |
| 2022 | $10,187 +4.6% | $513,200 +2.8% |
Find assessor info on the county website
Neighborhood: 03825
Nearby schools
GreatSchools rating
- NAEarly Childhood Learning CenterGrades: PK-KDistance: 2.4 mi
- 6/10Barrington Middle SchoolGrades: 5-8Distance: 4 mi
- 5/10Barrington Elementary SchoolGrades: 1-4Distance: 3.4 mi
Schools provided by the listing agent
- Elementary: Barrington Elementary
- Middle: Barrington Middle
- High: Oyster River High School
- District: Barrington Sch Dsct SAU #74
Source: PrimeMLS. This data may not be complete. We recommend contacting the local school district to confirm school assignments for this home.
Get a cash offer in 3 minutes
Find out how much your home could sell for in as little as 3 minutes with a no-obligation cash offer.
Estimated market value$737,100
Get a cash offer in 3 minutes
Find out how much your home could sell for in as little as 3 minutes with a no-obligation cash offer.
Estimated market value
$737,100
