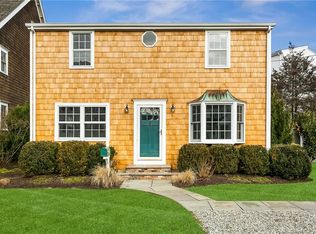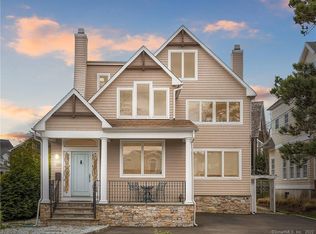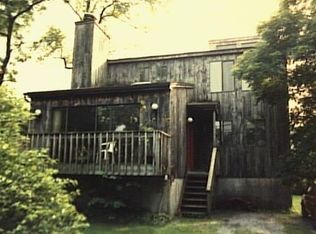Sold for $3,000,000 on 07/31/23
$3,000,000
25 Meridian Road, Norwalk, CT 06853
4beds
3,988sqft
Single Family Residence
Built in 2007
6,969.6 Square Feet Lot
$3,495,800 Zestimate®
$752/sqft
$8,164 Estimated rent
Maximize your home sale
Get more eyes on your listing so you can sell faster and for more.
Home value
$3,495,800
$3.15M - $3.88M
$8,164/mo
Zestimate® history
Loading...
Owner options
Explore your selling options
What's special
Relaxed luxury at its finest...., this spectacular home offers the very best of all worlds . Attention to detail including the heart-of-the-house chef’s kitchen. Open floor plan to dining room and living room. Walk out the open sliding doors to your private backyard with a blue stone patio for entertaining at its finest. No stone is left unturned in this well thought out floor plan! Three ensuite bedrooms and a stunning primary suite with a fireplace and cathedral ceiling overlooks the beautiful backyard. A fully finished 3rd floor offers additional space for a rec room, playroom, office and plenty of storage. The home is in the Rowayton Beach Association enclave offering its own beach on Long Island Sound and close proximity to the charming village. Rowayton offers small-town friendliness and endless activities. Feet from town, boat house, private beach and Long Island Sound. This home is a true treasure. This must see residence and community is a luxury of living and the beauty of convenience - Don't Miss This Opportunity!
Zillow last checked: 8 hours ago
Listing updated: July 31, 2023 at 07:15am
Listed by:
LM HOMES TEAM AT WILLIAM PITT SOTHEBY'S INTERNATIONAL REALTY.,
Mersene Norbom 203-644-6172,
William Pitt Sotheby's Int'l 203-227-1246,
Co-Listing Agent: Lainie Floyd 917-903-6275,
William Pitt Sotheby's Int'l
Bought with:
Kelly Connell, RES.0796613
Compass Connecticut, LLC
Co-Buyer Agent: Meg Douglas
Compass Connecticut, LLC
Source: Smart MLS,MLS#: 170560758
Facts & features
Interior
Bedrooms & bathrooms
- Bedrooms: 4
- Bathrooms: 4
- Full bathrooms: 3
- 1/2 bathrooms: 1
Primary bedroom
- Features: Beamed Ceilings, Cathedral Ceiling(s), Double-Sink, Fireplace, Tile Floor, Walk-In Closet(s)
- Level: Upper
- Area: 345 Square Feet
- Dimensions: 15 x 23
Bedroom
- Features: High Ceilings, Hardwood Floor
- Level: Upper
- Area: 168 Square Feet
- Dimensions: 12 x 14
Bedroom
- Features: High Ceilings, Hardwood Floor
- Level: Upper
- Area: 154 Square Feet
- Dimensions: 11 x 14
Bedroom
- Features: High Ceilings, Hardwood Floor
- Level: Upper
- Area: 156 Square Feet
- Dimensions: 12 x 13
Primary bathroom
- Features: High Ceilings, Double-Sink
- Level: Upper
- Area: 100 Square Feet
- Dimensions: 10 x 10
Bathroom
- Features: High Ceilings, Double-Sink, Tile Floor, Tub w/Shower
- Level: Upper
- Area: 64 Square Feet
- Dimensions: 8 x 8
Bathroom
- Features: High Ceilings, Tile Floor, Tub w/Shower
- Level: Upper
- Area: 40 Square Feet
- Dimensions: 5 x 8
Bathroom
- Features: High Ceilings, Hardwood Floor
- Level: Main
- Area: 21 Square Feet
- Dimensions: 3 x 7
Dining room
- Features: High Ceilings, Hardwood Floor
- Level: Main
- Area: 252 Square Feet
- Dimensions: 12 x 21
Family room
- Features: High Ceilings, Hardwood Floor, Sliders
- Level: Main
- Area: 140 Square Feet
- Dimensions: 10 x 14
Great room
- Features: High Ceilings, Bookcases, Built-in Features, Fireplace, Hardwood Floor, Sliders
- Level: Main
- Area: 345 Square Feet
- Dimensions: 15 x 23
Kitchen
- Features: High Ceilings, Breakfast Bar, Granite Counters, Hardwood Floor
- Level: Main
- Area: 240 Square Feet
- Dimensions: 15 x 16
Office
- Features: High Ceilings, Hardwood Floor
- Level: Third,Upper
- Area: 156 Square Feet
- Dimensions: 12 x 13
Office
- Features: High Ceilings, Hardwood Floor
- Level: Main
- Area: 154 Square Feet
- Dimensions: 11 x 14
Rec play room
- Features: High Ceilings, Hardwood Floor
- Level: Third,Upper
- Area: 300 Square Feet
- Dimensions: 15 x 20
Heating
- Forced Air, Oil, Propane
Cooling
- Central Air
Appliances
- Included: Oven/Range, Microwave, Refrigerator, Freezer, Dishwasher, Disposal, Washer, Dryer, Electric Water Heater
- Laundry: Upper Level
Features
- Open Floorplan
- Basement: Crawl Space
- Attic: Walk-up,Partially Finished,Storage
- Number of fireplaces: 2
Interior area
- Total structure area: 3,988
- Total interior livable area: 3,988 sqft
- Finished area above ground: 3,988
Property
Parking
- Total spaces: 1
- Parking features: Attached, Garage Door Opener, Paved
- Attached garage spaces: 1
- Has uncovered spaces: Yes
Features
- Patio & porch: Patio, Porch
- Fencing: Wood
- Waterfront features: Water Community, Beach, Beach Access, Walk to Water
Lot
- Size: 6,969 sqft
- Features: Level, Landscaped, In Flood Zone
Details
- Parcel number: 256745
- Zoning: B
Construction
Type & style
- Home type: SingleFamily
- Architectural style: Colonial
- Property subtype: Single Family Residence
Materials
- Shingle Siding, Wood Siding
- Foundation: Concrete Perimeter
- Roof: Wood
Condition
- New construction: No
- Year built: 2007
Utilities & green energy
- Sewer: Public Sewer
- Water: Public
Community & neighborhood
Security
- Security features: Security System
Location
- Region: Norwalk
- Subdivision: Rowayton
HOA & financial
HOA
- Has HOA: Yes
- HOA fee: $860 annually
- Amenities included: Clubhouse, Lake/Beach Access
Price history
| Date | Event | Price |
|---|---|---|
| 7/31/2023 | Sold | $3,000,000-1.6%$752/sqft |
Source: | ||
| 7/7/2023 | Pending sale | $3,050,000$765/sqft |
Source: | ||
| 5/17/2023 | Contingent | $3,050,000$765/sqft |
Source: | ||
| 4/14/2023 | Listed for sale | $3,050,000+27.3%$765/sqft |
Source: | ||
| 1/12/2021 | Listing removed | -- |
Source: | ||
Public tax history
| Year | Property taxes | Tax assessment |
|---|---|---|
| 2025 | $44,960 +1.5% | $2,007,860 |
| 2024 | $44,277 +57.1% | $2,007,860 +70.4% |
| 2023 | $28,187 +4.3% | $1,178,120 +0% |
Find assessor info on the county website
Neighborhood: 06853
Nearby schools
GreatSchools rating
- 8/10Rowayton SchoolGrades: K-5Distance: 0.5 mi
- 4/10Roton Middle SchoolGrades: 6-8Distance: 1.2 mi
- 3/10Brien Mcmahon High SchoolGrades: 9-12Distance: 1.8 mi
Schools provided by the listing agent
- Elementary: Rowayton
- Middle: Roton
- High: Brien McMahon
Source: Smart MLS. This data may not be complete. We recommend contacting the local school district to confirm school assignments for this home.
Sell for more on Zillow
Get a free Zillow Showcase℠ listing and you could sell for .
$3,495,800
2% more+ $69,916
With Zillow Showcase(estimated)
$3,565,716

