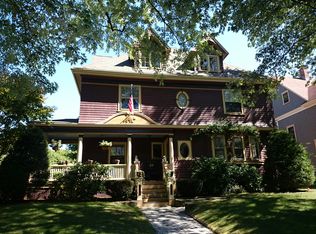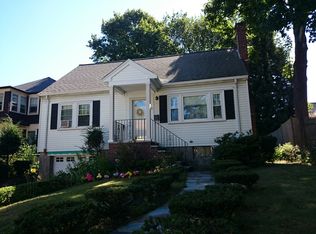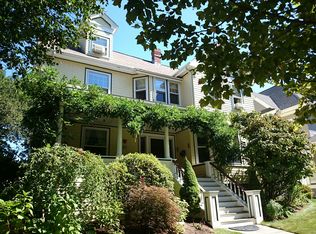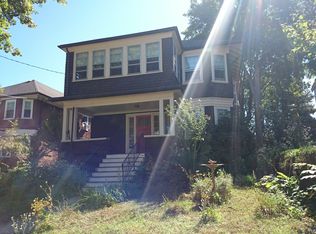Sold for $1,100,000
$1,100,000
25 Meredith St, West Roxbury, MA 02132
5beds
2,228sqft
Single Family Residence
Built in 1910
7,700 Square Feet Lot
$1,168,600 Zestimate®
$494/sqft
$3,767 Estimated rent
Home value
$1,168,600
$1.10M - $1.26M
$3,767/mo
Zestimate® history
Loading...
Owner options
Explore your selling options
What's special
This beautiful craftsman-style home has handsome period details and boasts high ceilings and hardwood floors. From the welcoming front porch, enter the impressive entrance hall w/frpl, window seat, and leaded glass bookcases. Two wooden pillars flank the lovely living room entrance with an oversized window with transom stained glass. The large entertaining size dining room has leaded glass china cabinets. The 2012 cherry cabinet eat-in kitchen has stainless steel appliances and a gas stove. A large deck leads to a level fenced yard. A half bath completes this level. The second floor has three bedrooms, a full bath, an oversized walk-in closet, and a laundry room. The third level has two additional bedrooms and a large walk-in closet. There is also a two-car garage and a level lot with irrigation. Close to shopping, restaurants, and major routes—steps to the commuter rail.
Zillow last checked: 8 hours ago
Listing updated: November 10, 2023 at 08:26am
Listed by:
The Kennedy Lynch Gold Team 617-731-4644,
Hammond Residential Real Estate 617-731-4644
Bought with:
Dan J. Keating
Coldwell Banker Realty - Brookline
Source: MLS PIN,MLS#: 73162522
Facts & features
Interior
Bedrooms & bathrooms
- Bedrooms: 5
- Bathrooms: 2
- Full bathrooms: 1
- 1/2 bathrooms: 1
Primary bedroom
- Features: Closet, Flooring - Wood, Crown Molding
- Level: Second
Bedroom 2
- Features: Closet, Closet/Cabinets - Custom Built, Flooring - Wood, Lighting - Overhead
- Level: Second
Bedroom 3
- Features: Closet, Flooring - Wood
- Level: Second
Bedroom 4
- Features: Closet, Flooring - Wood, Recessed Lighting
- Level: Third
Bedroom 5
- Features: Flooring - Wood, Recessed Lighting, Crown Molding
- Level: Third
Primary bathroom
- Features: No
Bathroom 1
- Features: Bathroom - Half, Flooring - Stone/Ceramic Tile, Lighting - Overhead
- Level: First
Bathroom 2
- Features: Bathroom - Full, Bathroom - Tiled With Tub & Shower, Flooring - Stone/Ceramic Tile, Lighting - Sconce
- Level: Second
Dining room
- Features: Coffered Ceiling(s), Closet/Cabinets - Custom Built, Flooring - Wood, Lighting - Overhead, Crown Molding, Pocket Door
- Level: First
Kitchen
- Features: Bathroom - Half, Flooring - Stone/Ceramic Tile, Countertops - Stone/Granite/Solid, Exterior Access, Recessed Lighting, Stainless Steel Appliances, Gas Stove, Lighting - Overhead
- Level: First
Living room
- Features: Flooring - Hardwood, Window(s) - Stained Glass, Recessed Lighting, Crown Molding
- Level: First
Heating
- Central, Forced Air
Cooling
- Central Air
Appliances
- Included: Gas Water Heater, Range, Dishwasher, Disposal
- Laundry: Closet/Cabinets - Custom Built, Flooring - Wood, Crown Molding, Second Floor
Features
- Open Floorplan, Recessed Lighting, Crown Molding, Entrance Foyer
- Flooring: Wood, Tile, Flooring - Wood
- Basement: Full,Unfinished
- Number of fireplaces: 1
Interior area
- Total structure area: 2,228
- Total interior livable area: 2,228 sqft
Property
Parking
- Total spaces: 6
- Parking features: Detached, Off Street
- Garage spaces: 2
- Uncovered spaces: 4
Features
- Patio & porch: Porch
- Exterior features: Porch
Lot
- Size: 7,700 sqft
- Features: Level
Details
- Parcel number: W:20 P:01748 S:000,1430350
- Zoning: R1
Construction
Type & style
- Home type: SingleFamily
- Architectural style: Victorian
- Property subtype: Single Family Residence
Materials
- Frame
- Foundation: Concrete Perimeter
- Roof: Shingle
Condition
- Year built: 1910
Utilities & green energy
- Electric: Circuit Breakers, 100 Amp Service
- Sewer: Public Sewer
- Water: Public
- Utilities for property: for Gas Range, for Gas Oven
Community & neighborhood
Community
- Community features: Public Transportation, Shopping, Highway Access, Public School
Location
- Region: West Roxbury
Price history
| Date | Event | Price |
|---|---|---|
| 11/9/2023 | Sold | $1,100,000-8.3%$494/sqft |
Source: MLS PIN #73162522 Report a problem | ||
| 9/27/2023 | Contingent | $1,199,000$538/sqft |
Source: MLS PIN #73162522 Report a problem | ||
| 9/22/2023 | Listed for sale | $1,199,000+92.1%$538/sqft |
Source: MLS PIN #73162522 Report a problem | ||
| 8/13/2010 | Sold | $624,000-0.8%$280/sqft |
Source: Public Record Report a problem | ||
| 6/20/2010 | Price change | $629,000+4.8%$282/sqft |
Source: Saul Cohen #71087075 Report a problem | ||
Public tax history
| Year | Property taxes | Tax assessment |
|---|---|---|
| 2025 | $11,951 +21.5% | $1,032,000 +14.4% |
| 2024 | $9,833 +7.6% | $902,100 +6% |
| 2023 | $9,140 +8.6% | $851,000 +10% |
Find assessor info on the county website
Neighborhood: West Roxbury
Nearby schools
GreatSchools rating
- 5/10Lyndon K-8 SchoolGrades: PK-8Distance: 0.4 mi
- 7/10Mozart Elementary SchoolGrades: PK-6Distance: 0.6 mi
Schools provided by the listing agent
- Elementary: Bps
- Middle: Bps
- High: Bps
Source: MLS PIN. This data may not be complete. We recommend contacting the local school district to confirm school assignments for this home.
Get a cash offer in 3 minutes
Find out how much your home could sell for in as little as 3 minutes with a no-obligation cash offer.
Estimated market value
$1,168,600



