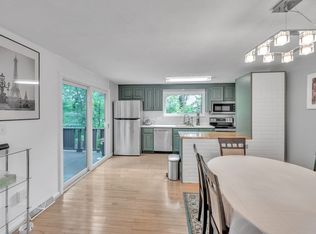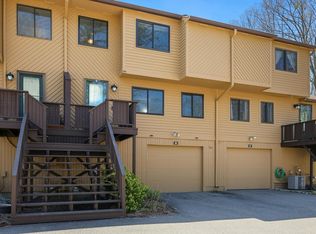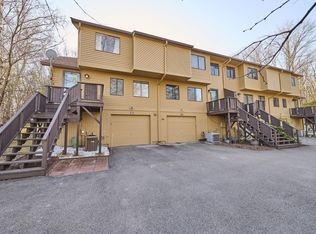Sold for $498,000
$498,000
25 Meeting House Path #25, Ashland, MA 01721
2beds
1,516sqft
Condominium, Townhouse
Built in 1981
-- sqft lot
$-- Zestimate®
$328/sqft
$-- Estimated rent
Home value
Not available
Estimated sales range
Not available
Not available
Zestimate® history
Loading...
Owner options
Explore your selling options
What's special
Welcome Home! This 2 bedroom 1.5 bath townhome in Ledgemere Country Condos shines with an open main floor plan. It includes a large comfortable living room, sun-filled kitchen, dining area and a half bath. Enter from the deck which is a great spot for entertaining. The main bedroom on the second floor has large double closets with upgraded solid wood doors which add style and function. A large picture window brightens the second bedroom. The updated bath has a sleek tub shower enclosure, a large vanity with lots of storage and new upscale Kohler fixtures. The family room on the lower lever could double as an office or workout space alongside laundry facilities and access to the garage. Upgrades include A/C & furnace 2017, water heater 2019, main bathroom remodeled in 2023 and new roof and skylight in 2023. Ledgemere is conveniently located near shopping, commuter rail, town and state parks and many great restaurants. First Open House Sunday 6/23 from 12:---2:00.
Zillow last checked: 8 hours ago
Listing updated: July 31, 2024 at 05:07pm
Listed by:
Donna L. Testa 508-358-5802,
Berkshire Hathaway HomeServices Commonwealth Real Estate 508-655-1211
Bought with:
Rick Grayson
Compass
Source: MLS PIN,MLS#: 73253763
Facts & features
Interior
Bedrooms & bathrooms
- Bedrooms: 2
- Bathrooms: 2
- Full bathrooms: 1
- 1/2 bathrooms: 1
- Main level bathrooms: 1
Primary bedroom
- Features: Flooring - Wall to Wall Carpet, Closet - Double
- Level: Second
- Area: 273
- Dimensions: 21 x 13
Bedroom 2
- Features: Closet, Window(s) - Picture
- Level: Second
- Area: 196
- Dimensions: 14 x 14
Primary bathroom
- Features: No
Bathroom 1
- Features: Bathroom - Half, Flooring - Hardwood, Flooring - Stone/Ceramic Tile, Remodeled, Pedestal Sink
- Level: Main,First
- Area: 30
- Dimensions: 6 x 5
Bathroom 2
- Features: Bathroom - Full, Bathroom - With Tub & Shower, Flooring - Laminate, Countertops - Stone/Granite/Solid, Enclosed Shower - Fiberglass, Remodeled
- Level: Second
- Area: 60
- Dimensions: 12 x 5
Dining room
- Features: Bathroom - Half, Flooring - Laminate, Lighting - Overhead
- Level: Main,First
- Area: 168
- Dimensions: 14 x 12
Family room
- Features: Flooring - Wall to Wall Carpet, Cable Hookup, Exterior Access, Remodeled, Lighting - Overhead
- Level: Basement
- Area: 224
- Dimensions: 14 x 16
Kitchen
- Features: Flooring - Laminate, Window(s) - Bay/Bow/Box, Countertops - Stone/Granite/Solid, Kitchen Island, Exterior Access, Open Floorplan, Recessed Lighting, Stainless Steel Appliances, Gas Stove
- Level: Main,First
- Area: 126
- Dimensions: 14 x 9
Living room
- Features: Bathroom - Half, Flooring - Laminate, Deck - Exterior, Exterior Access, High Speed Internet Hookup, Open Floorplan
- Level: Main,First
- Area: 294
- Dimensions: 21 x 14
Heating
- Central, Forced Air
Cooling
- Central Air
Appliances
- Laundry: In Basement, In Unit
Features
- Flooring: Tile, Carpet, Laminate
- Has basement: Yes
- Has fireplace: No
- Common walls with other units/homes: End Unit
Interior area
- Total structure area: 1,516
- Total interior livable area: 1,516 sqft
Property
Parking
- Total spaces: 3
- Parking features: Under, Off Street, Paved
- Attached garage spaces: 1
- Uncovered spaces: 2
Features
- Patio & porch: Deck - Wood
- Exterior features: Deck - Wood
Details
- Parcel number: 3297203
- Zoning: RM
Construction
Type & style
- Home type: Townhouse
- Property subtype: Condominium, Townhouse
Materials
- Frame
- Roof: Shingle
Condition
- Year built: 1981
Utilities & green energy
- Electric: Circuit Breakers
- Sewer: Public Sewer
- Water: Public
Community & neighborhood
Community
- Community features: Public Transportation, Shopping, Tennis Court(s), Park, Walk/Jog Trails, Medical Facility, Bike Path, Conservation Area, House of Worship, Public School, T-Station
Location
- Region: Ashland
HOA & financial
HOA
- HOA fee: $271 monthly
- Amenities included: Tennis Court(s), Playground
- Services included: Insurance, Maintenance Structure, Road Maintenance, Maintenance Grounds, Snow Removal, Trash, Reserve Funds
Price history
| Date | Event | Price |
|---|---|---|
| 7/30/2024 | Sold | $498,000+2.7%$328/sqft |
Source: MLS PIN #73253763 Report a problem | ||
| 6/18/2024 | Listed for sale | $485,000$320/sqft |
Source: MLS PIN #73253763 Report a problem | ||
Public tax history
Tax history is unavailable.
Neighborhood: 01721
Nearby schools
GreatSchools rating
- NAHenry E Warren Elementary SchoolGrades: K-2Distance: 0.6 mi
- 8/10Ashland Middle SchoolGrades: 6-8Distance: 2.3 mi
- 8/10Ashland High SchoolGrades: 9-12Distance: 1.8 mi
Schools provided by the listing agent
- Elementary: Warren, Mindess
- Middle: Ashland Middle
- High: Ashland Hs
Source: MLS PIN. This data may not be complete. We recommend contacting the local school district to confirm school assignments for this home.

Get pre-qualified for a loan
At Zillow Home Loans, we can pre-qualify you in as little as 5 minutes with no impact to your credit score.An equal housing lender. NMLS #10287.


