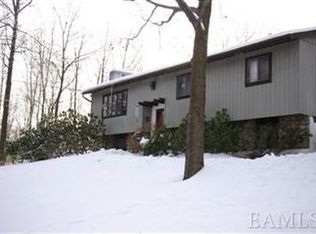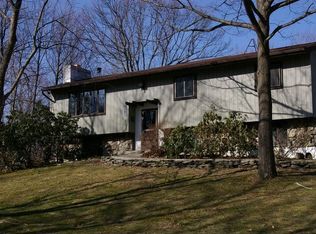Located in Lagrange Town just 5 minutes to Arlington HS & Taconic State Parkway. Welcome to Your Beautifully Renovated Home! You will impress your guests with this 4 bedroom 2.5 bath Hi Ranch. Maintenance-free exterior is vinyl sided with stucco foundation. Featuring unilock paver walkway. You enter into large open concept floor plan including a Living Room & Dining Room and Gorgeous Upscale Kitchen equipped with stainless steel appliances, quartzite counters & large center island with pendulum lighting + a Large family room w/ slider to deck located off Dining Room which overlooks private backyard. Proceed down hallway to a Fully tiled Bathroom, Master Bedroom with ensuite half bath, and additional 2 bedrooms to complete first floor. The lower level offers a huge great room, a full bathroom, a laundry room, utility room and another large bedroom with double closets. One car detached garage w/ new roof & siding. This gorgeous home has hardwood flooring, crown molding, LED recessed lighting. All bathrooms are totally renovated & beautifully tiled. New roof, New interior doors, New blown insulation, New well. Baseboard Heat & Central A/C, Septic Pumped will provide receipt. This home sits on totally private property, level backyard. Located 5 minutes to the Taconic Parkway for easy commute. Enjoy everything the Hudson Valley has to offer including hiking, rail trails, wineries, museums, historic sites, orchards & entertainment. Possible inlaw setup. Hurry - This house wont last! Everything this contractor puts on the market sells immediately!
This property is off market, which means it's not currently listed for sale or rent on Zillow. This may be different from what's available on other websites or public sources.

