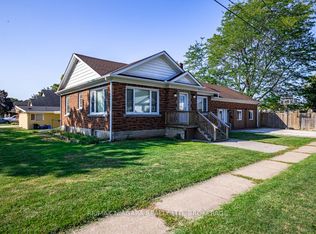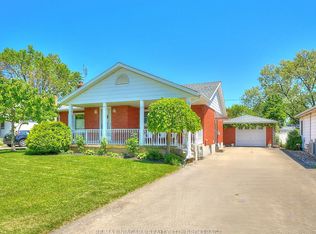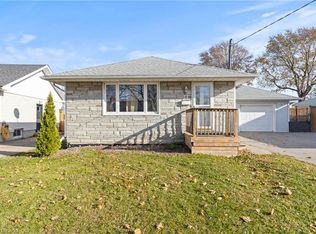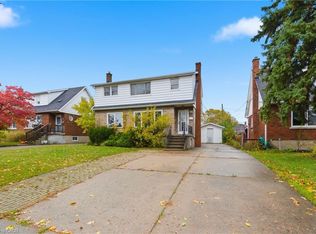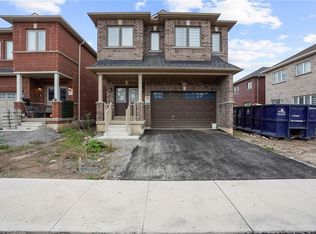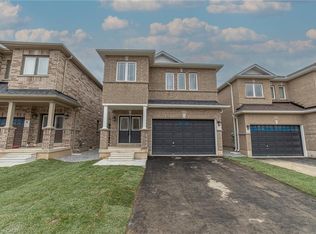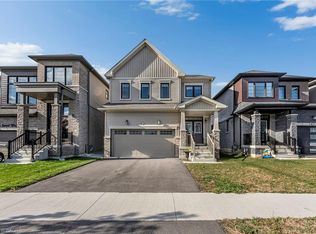Welcome to this exceptional 4+1 bedroom, 3.5 bathroom home providing over 2,800 sq. ft. of beautifully finished living space, thoughtfully designed with high end finishes throughout. The bright, open concept main floor features 9-ft ceilings with pot lights, gleaming hardwood floors, and a gorgeous two tone kitchen complete with quartz countertops, a walk-in pantry, and a spacious dinette with walkout to the fenced backyard. Enjoy outdoor living with a private deck, separate basement entrance, and no rear neighbors for added privacy. Upstairs, you'll find four generously sized bedrooms, two full bathrooms, a versatile loft area, and a striking oak staircase that adds warmth and character. The fully finished basement, with its own private entrance, is ideal for an in-law suite, offering a large recreation room, fifth bedroom, and full bath. With a newly completed driveway and located just minutes from Brock University and many of Niagara’s premier amenities, this home is the perfect blend of comfort, style, and location. Built by renowned local builder Marken Homes, this is a rare opportunity you don’t want to miss. Contact us today to schedule your private showing.
For sale
C$798,888
25 McMann Dr, Thorold, ON L2V 2V1
5beds
2,100sqft
Single Family Residence, Residential
Built in ----
4,641.99 Square Feet Lot
$-- Zestimate®
C$380/sqft
C$-- HOA
What's special
High end finishesOpen concept main floorPot lightsGleaming hardwood floorsGorgeous two tone kitchenQuartz countertopsWalk-in pantry
- 67 days |
- 20 |
- 2 |
Zillow last checked: 8 hours ago
Listing updated: December 07, 2025 at 07:39pm
Listed by:
Alen Sada, Salesperson,
Homelife Professionals Realty Inc.
Source: ITSO,MLS®#: 40777348Originating MLS®#: Cornerstone Association of REALTORS®
Facts & features
Interior
Bedrooms & bathrooms
- Bedrooms: 5
- Bathrooms: 4
- Full bathrooms: 3
- 1/2 bathrooms: 1
- Main level bathrooms: 1
Other
- Level: Second
Bedroom
- Level: Second
Bedroom
- Level: Second
Bedroom
- Level: Second
Bedroom
- Level: Basement
Bathroom
- Features: 2-Piece, Tile Floors
- Level: Main
Bathroom
- Features: 4-Piece
- Level: Second
Bathroom
- Features: 4-Piece, Tile Floors
- Level: Second
Bathroom
- Features: 4-Piece, Tile Floors
- Level: Basement
Eat in kitchen
- Features: Tile Floors
- Level: Main
Great room
- Features: Laminate
- Level: Main
Other
- Features: Tile Floors
- Level: Main
Recreation room
- Level: Basement
Heating
- Forced Air, Natural Gas
Cooling
- Central Air
Appliances
- Included: Water Heater, Dishwasher, Dryer, Refrigerator, Stove, Washer
- Laundry: In Area
Features
- Basement: Separate Entrance,Walk-Up Access,Full,Finished
- Has fireplace: No
Interior area
- Total structure area: 2,774
- Total interior livable area: 2,100 sqft
- Finished area above ground: 2,100
- Finished area below ground: 674
Property
Parking
- Total spaces: 4
- Parking features: Attached Garage, Garage Door Opener, Private Drive Double Wide
- Attached garage spaces: 2
- Uncovered spaces: 2
Features
- Frontage type: East
- Frontage length: 38.68
Lot
- Size: 4,641.99 Square Feet
- Dimensions: 38.68 x 120.01
- Features: Urban, Hospital, Library, Park, Place of Worship, Public Transit, Quiet Area, Schools
Details
- Parcel number: 643880115
- Zoning: R1
Construction
Type & style
- Home type: SingleFamily
- Architectural style: Two Story
- Property subtype: Single Family Residence, Residential
Materials
- Brick, Brick Veneer, Vinyl Siding
- Foundation: Poured Concrete
- Roof: Asphalt Shing
Condition
- 0-5 Years
- New construction: No
Utilities & green energy
- Sewer: Sewer (Municipal)
- Water: Municipal
Community & HOA
Location
- Region: Thorold
Financial & listing details
- Price per square foot: C$380/sqft
- Date on market: 10/8/2025
- Inclusions: Dishwasher, Dryer, Garage Door Opener, Refrigerator, Stove, Washer
Alen Sada, Salesperson
(905) 574-6400
By pressing Contact Agent, you agree that the real estate professional identified above may call/text you about your search, which may involve use of automated means and pre-recorded/artificial voices. You don't need to consent as a condition of buying any property, goods, or services. Message/data rates may apply. You also agree to our Terms of Use. Zillow does not endorse any real estate professionals. We may share information about your recent and future site activity with your agent to help them understand what you're looking for in a home.
Price history
Price history
| Date | Event | Price |
|---|---|---|
| 11/3/2025 | Price change | C$798,888-6%C$380/sqft |
Source: ITSO #40777348 Report a problem | ||
| 10/8/2025 | Listed for sale | C$849,888C$405/sqft |
Source: ITSO #40777348 Report a problem | ||
Public tax history
Public tax history
Tax history is unavailable.Climate risks
Neighborhood: L2V
Nearby schools
GreatSchools rating
- 4/10Maple Avenue SchoolGrades: PK-6Distance: 8 mi
- 3/10Gaskill Preparatory SchoolGrades: 7-8Distance: 9.5 mi
- 3/10Niagara Falls High SchoolGrades: 9-12Distance: 10.1 mi
- Loading
