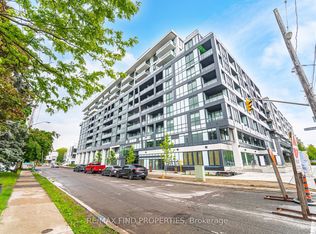Welcome to the Seasons Condominiums by Concorda luxury living experience in the heart of NorthYorks sought-after Concord Park Place community! Three spacious bedrooms and two modern baths.master bedroom with a private ensuite and walk-in closet for more privacy. Designer kitchenequipped with luxury brand built-in appliances. Expansive, east-facing balcony offering clearcity views and abundant morning light. Laminate Flooring throughout, including 9 ceilings andfloor and ceiling that create a bright, airy atmosphere. Prime Location and walking distance toCanadian Tire, IKEA, Fairview Mall, and Bayview Village, North York General Hospital and majortransit: Leslie and Bessarion Subway stations, TTC, and GO trains. Easy Access to Hwy 401/404.One Parking Included.
Apartment for rent
C$3,980/mo
25 McMahon Dr #2008, Toronto, ON M2K 0J1
3beds
Price may not include required fees and charges.
Apartment
Available now
No pets
Central air
Ensuite laundry
1 Parking space parking
Natural gas, forced air
What's special
- 10 days
- on Zillow |
- -- |
- -- |
Travel times
Looking to buy when your lease ends?
Consider a first-time homebuyer savings account designed to grow your down payment with up to a 6% match & 4.15% APY.
Facts & features
Interior
Bedrooms & bathrooms
- Bedrooms: 3
- Bathrooms: 2
- Full bathrooms: 2
Heating
- Natural Gas, Forced Air
Cooling
- Central Air
Appliances
- Included: Oven, Range
- Laundry: Ensuite
Features
- Elevator, View, Walk In Closet
Property
Parking
- Total spaces: 1
- Details: Contact manager
Features
- Exterior features: Alarm System, Balcony, Building Insurance included in rent, Clear View, Concierge, Concierge/Security, Elevator, Ensuite, Gym, Heating included in rent, Heating system: Forced Air, Heating: Gas, Hospital, Lot Features: Clear View, Hospital, Park, Public Transit, School, Media Room, Open Balcony, Park, Parking included in rent, Party Room/Meeting Room, Pets - No, Public Transit, School, Security Guard, Smoke Detector(s), TSCC, Underground, Visitor Parking, Walk In Closet, Water included in rent
- Has view: Yes
- View description: City View
Construction
Type & style
- Home type: Apartment
- Property subtype: Apartment
Utilities & green energy
- Utilities for property: Water
Building
Management
- Pets allowed: No
Community & HOA
Community
- Features: Fitness Center
HOA
- Amenities included: Fitness Center
Location
- Region: Toronto
Financial & listing details
- Lease term: Contact For Details
Price history
Price history is unavailable.
Neighborhood: Bayview Village
There are 9 available units in this apartment building
![[object Object]](https://photos.zillowstatic.com/fp/a49c58a05ea6fd6eadf8b8efa03f3dd9-p_i.jpg)
