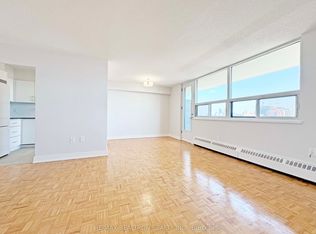Spacious South-East 3-Bedroom, 3-Bathroom Corner Unit with 1 EV Parking + Locker located at SAISONS - an elegant 1 year new building in the Concord Park Place community located just minutes to the upscale Bayview Village neighbourhood. With 9-ft ceilings and close to 1100-sf of living space, this well-designed split bedroom layout offers a large primary bedroom with 5-piece ensuite and walk-in closet, plus an additional bedroom with their own ensuite bath as well. Thoughtful design throughout the unit include Miele appliances, kitchen island with a breakfast bar, and 3 bathrooms with oversized medicine cabinets providing lots of extra storage. Relax at the end of the day with breathtaking views of the city skyline from your 163-sf heated balcony. A convenient location for drivers and transit riders! Steps to 2 subway stations (Bessarian & Leslie), North York's largest community centre, Toronto Public library, 8-acre park with soccer field, Aisle 24 grocery market, restaurants, Starbucks, Canadian Tire, and Ikea. Minutes to Bayview Village mall (shops, restaurants, groceries, LCBO, banks) and YMCA. 15 minute walk to North York General Hospital, Canadian College of Naturopathic Medicine, Betty Sutherland Trail, and East Don Parkland. Easy access to Oriole GO Station, 401/404, Fairview mall, Yorkdale mall, and downtown. Perfect for young professionals or a family. Move in August 1st!
IDX information is provided exclusively for consumers' personal, non-commercial use, that it may not be used for any purpose other than to identify prospective properties consumers may be interested in purchasing, and that data is deemed reliable but is not guaranteed accurate by the MLS .
Apartment for rent
C$4,200/mo
25 McMahon Dr #1802, Toronto, ON M2K 0H3
3beds
Price may not include required fees and charges.
Apartment
Available now
No pets
Air conditioner, central air
Ensuite laundry
1 Parking space parking
Natural gas, forced air
What's special
Corner unitLarge primary bedroomWalk-in closetMiele appliancesOversized medicine cabinets
- 14 days
- on Zillow |
- -- |
- -- |
Travel times
Facts & features
Interior
Bedrooms & bathrooms
- Bedrooms: 3
- Bathrooms: 3
- Full bathrooms: 3
Heating
- Natural Gas, Forced Air
Cooling
- Air Conditioner, Central Air
Appliances
- Laundry: Ensuite
Features
- View, Walk In Closet
Property
Parking
- Total spaces: 1
- Details: Contact manager
Features
- Exterior features: Balcony, Building Insurance included in rent, Common Elements included in rent, Concierge/Security, Ensuite, Exercise Room, Guest Suites, Gym, Heating included in rent, Heating system: Forced Air, Heating: Gas, Hospital, Indoor Pool, Library, Lot Features: Rec./Commun.Centre, Public Transit, Ravine, Park, Library, Hospital, Open Balcony, Park, Parking included in rent, Party Room/Meeting Room, Pets - No, Public Transit, Ravine, Rec./Commun.Centre, TSCC, Underground, View Type: Clear, View Type: Downtown, View Type: Skyline, Visitor Parking, Walk In Closet, Water included in rent
- Has view: Yes
- View description: City View
Construction
Type & style
- Home type: Apartment
- Property subtype: Apartment
Utilities & green energy
- Utilities for property: Water
Building
Management
- Pets allowed: No
Community & HOA
Community
- Features: Fitness Center, Pool
HOA
- Amenities included: Fitness Center, Pool
Location
- Region: Toronto
Financial & listing details
- Lease term: Contact For Details
Price history
Price history is unavailable.
Neighborhood: Bayview Village
There are 7 available units in this apartment building
![[object Object]](https://photos.zillowstatic.com/fp/784b302b762188edb5706d1c40b0b23e-p_i.jpg)
