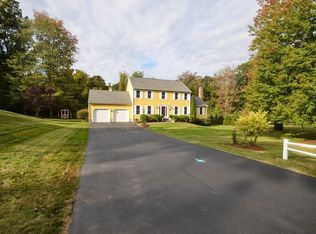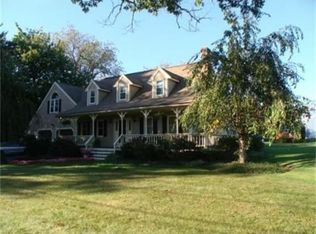Built in 1868, this quintessential New England home has so many great features for its new owner. Formerly part of the McGuire Farm, same family for over 65 years. This home has 3 bedrooms, two baths, and large wrap around 3 season porch! Living room, dining room, den & laundry on the main level. Many recent renovations and upgrades: 200 Amp service, new lighting, plugs, electrical, new bathroom with shower tub, 2nd floor 3/4 bath (2010) with walk in. Large master bedroom with walk in closet -15 ft. Newer roof, boiler with high efficiency controls - tankless hot water, and new oil tank! Level wooded lot with stone walls, including apple & pine trees! Garage - two bay, two story with walk up attic with tons of storage, built in 2014. Plenty of parking with loop drive and large private backyard for entertaining and relaxing.
This property is off market, which means it's not currently listed for sale or rent on Zillow. This may be different from what's available on other websites or public sources.

