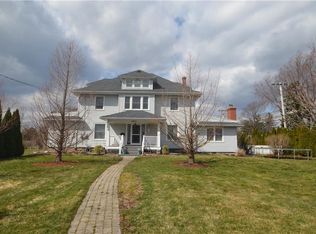Old-world charm w/ modern updates, plenty of living space, and great value! This one has it all! The large dining area and open kitchen is highlighted with stainless steel appliances, granite counter tops, tile backsplash, two sinks, and plenty of storage. Brand new flooring runs throughout the kitchen/living area and ties together the open floor plan. The first-floor master suite boasts a giant master bathroom with a soaker tub, tile shower, double sinks, and a giant walk in closet w/ washer and dryer hookups. A first-floor office area would make for a great library! Installed Greenlight high speed internet! The second floor has 4 spacious bedrooms, a separate sitting area, and a large family bathroom with double sinks. The finished 3rd floor is heated and provides a great additional flex space. The house is set back on a large yard w/ mature trees that provide great privacy. A newly built garage holds 2 full size vehicles and tons of additional storage. The back patio area and inground pool is great for entertaining. Inground pool has been professionally maintained and the liner was replaced in 2019. Nothing to do here except move in!
This property is off market, which means it's not currently listed for sale or rent on Zillow. This may be different from what's available on other websites or public sources.
