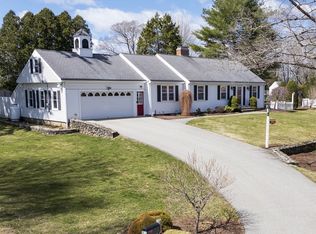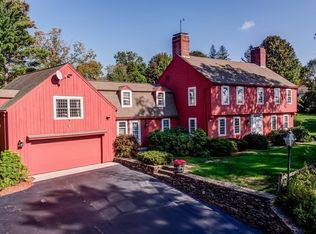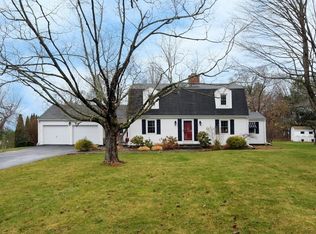OPEN HOUSE SUNDAY 11:30 - 1:00 W/ NEW, LOWER PRICE! Pride of ownership shines throughout this lovely home! Enter the huge 3-season room (with sliders to the back yard patio) from the attached 2-car garage. This leads you to the beautiful dining room with shining hardwood floors. The dining room opens to the kitchen and the enormous living room with fireplace (hardwoods are believed to be under the carpet). There are 2 very good size bedrooms (hardwood floors) and a full bath on the first floor. Head upstairs to the master bedroom and 4th bedroom along with another full bath! There is great closet space in all 4 bedrooms, including a large cedar closet in one bedroom. Need more space? You'll love the finished basement (w/ fireplace) featuring approximately 405 sf!! The private back yard is level and simply gorgeous! The property is in a very desirable neighborhood just off of Fiske Hill Rd. and is only minutes to shopping, restaurants, I-84, Rte 20 and the MA Pike. Don't miss this
This property is off market, which means it's not currently listed for sale or rent on Zillow. This may be different from what's available on other websites or public sources.


