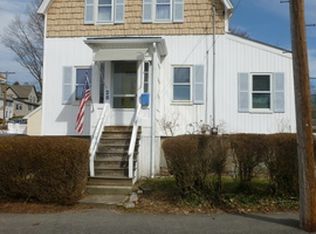Location Location location. Four (4) bedroom , two (2) full bathroom , Cape style home located one block from Quincy Bay and Boston Harbor.. Sitting on a corner lot ( Pratt Road and Mayflower Road ) with over a 7,000 square foot lot. New roof , Vinyl siding and two storage sheds. Interior needs updating . The Large Eat - In Kitchen has had some minor updates. Hardwood floors under the wall to wall carpets. Additional Bonus room in the partially finished basement that includes a full bathroom. The neighborhood of Squantum offers many amenities such as public and private beaches , boating , a family friendly award winning neighborhood association , World famous Marina Bay and The City of Boston just minutes away . With some renovations this home will be a beauty. Priced to sell ... located in one of Quincy's most sought after areas.
This property is off market, which means it's not currently listed for sale or rent on Zillow. This may be different from what's available on other websites or public sources.
