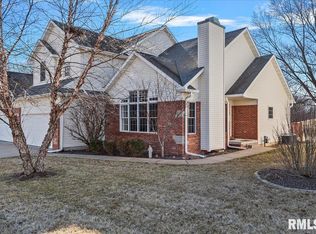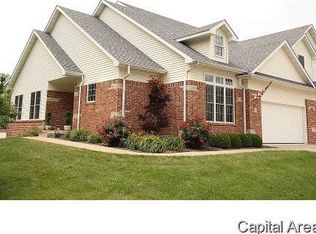Sold for $355,000
$355,000
25 Mashie Ct, Springfield, IL 62707
3beds
2,449sqft
Condominium, Residential
Built in 2010
-- sqft lot
$387,100 Zestimate®
$145/sqft
$2,545 Estimated rent
Home value
$387,100
$368,000 - $406,000
$2,545/mo
Zestimate® history
Loading...
Owner options
Explore your selling options
What's special
Enjoy arguably the best views of the gorgeous golf course along with low-maintenance living. Situated on the 12th Fairway of the Rail Golf Course, this ZINN-built condo offers an open concept floor plan with gas log fireplace, eat-in kitchen with granite counter tops, SS appliances, corner pantry and large island. Main floor primary bedroom offers W/I closet, two separate vanities w/sinks and tiled walk in shower. The almost fully finished lower level has full sized windows that look right onto the course, tall ceilings, large family room, rec space, 3rd full bath, 3rd bedroom and lots of storage. Enjoy sunsets on the composite deck or step down to the beautiful new stamped concrete large patio for fires while enjoying the quiet views and deer that wander into the back yards. In the last two years almost everything has been upgraded; new flooring throughout, all new plumbing fixtures and lighting. Every room has been painted to brighten up home. New water-softener, much of the deck was either replaced or repaired, and all new landscaping was added all the way around the home. Take a walk to the pro shop, driving range, Carpenter park nature paths, or the Sherman Village park for a long walk or take in one of the many concerts held there.
Zillow last checked: 8 hours ago
Listing updated: June 19, 2023 at 01:01pm
Listed by:
Debra Sarsany Mobl:217-313-0580,
The Real Estate Group, Inc.
Bought with:
Tracy M Shaw, 475134690
Keller Williams Capital
Source: RMLS Alliance,MLS#: CA1022253 Originating MLS: Capital Area Association of Realtors
Originating MLS: Capital Area Association of Realtors

Facts & features
Interior
Bedrooms & bathrooms
- Bedrooms: 3
- Bathrooms: 3
- Full bathrooms: 3
Bedroom 1
- Level: Main
- Dimensions: 12ft 9in x 16ft 9in
Bedroom 2
- Level: Main
- Dimensions: 11ft 9in x 13ft 4in
Bedroom 3
- Level: Basement
- Dimensions: 11ft 8in x 17ft 7in
Other
- Level: Main
- Dimensions: 9ft 6in x 11ft 9in
Other
- Area: 870
Family room
- Level: Basement
- Dimensions: 27ft 1in x 20ft 8in
Kitchen
- Level: Main
- Dimensions: 19ft 1in x 10ft 6in
Laundry
- Level: Main
- Dimensions: 9ft 1in x 6ft 4in
Living room
- Level: Main
- Dimensions: 17ft 1in x 14ft 1in
Main level
- Area: 1579
Heating
- Forced Air
Cooling
- Central Air
Appliances
- Included: Dishwasher, Disposal, Dryer, Range Hood, Microwave, Range, Refrigerator, Washer, Water Softener Owned
Features
- Vaulted Ceiling(s), High Speed Internet, Solid Surface Counter
- Windows: Blinds
- Basement: Finished,Partially Finished
- Number of fireplaces: 1
- Fireplace features: Gas Log, Living Room
Interior area
- Total structure area: 1,579
- Total interior livable area: 2,449 sqft
Property
Parking
- Total spaces: 2
- Parking features: Attached
- Attached garage spaces: 2
Features
- Stories: 1
- Patio & porch: Deck, Patio, Porch
- Has view: Yes
- View description: Golf Course
Lot
- Size: 7,090 sqft
- Dimensions: 7090 sq ft
- Features: Cul-De-Sac, GOn Golf Course, Level
Details
- Parcel number: 06350451012
Construction
Type & style
- Home type: Condo
- Property subtype: Condominium, Residential
Materials
- Frame, Brick, Stone, Wood Siding
- Foundation: Concrete Perimeter
- Roof: Shingle
Condition
- New construction: No
- Year built: 2010
Utilities & green energy
- Sewer: Public Sewer
- Water: Public
- Utilities for property: Cable Available
Community & neighborhood
Location
- Region: Springfield
- Subdivision: Old Hickory
HOA & financial
HOA
- Has HOA: Yes
- HOA fee: $270 monthly
- Services included: Common Area Maintenance, Maintenance Structure, Irrigation, Lawn Care, Snow Removal
Price history
| Date | Event | Price |
|---|---|---|
| 6/19/2023 | Sold | $355,000$145/sqft |
Source: | ||
| 5/19/2023 | Pending sale | $355,000$145/sqft |
Source: | ||
| 5/18/2023 | Listed for sale | $355,000+29.1%$145/sqft |
Source: | ||
| 9/30/2020 | Sold | $275,000-4.8%$112/sqft |
Source: | ||
| 7/20/2020 | Pending sale | $289,000$118/sqft |
Source: The Real Estate Group Inc. #CA998790 Report a problem | ||
Public tax history
| Year | Property taxes | Tax assessment |
|---|---|---|
| 2024 | $7,286 | $114,168 +8.1% |
| 2023 | -- | $105,603 +7.4% |
| 2022 | -- | $98,363 +4.9% |
Find assessor info on the county website
Neighborhood: 62707
Nearby schools
GreatSchools rating
- 7/10Sherman Elementary SchoolGrades: PK-4Distance: 1.7 mi
- 6/10Williamsville Jr High SchoolGrades: 5-8Distance: 6.5 mi
- 8/10Williamsville High SchoolGrades: 9-12Distance: 6.3 mi
Schools provided by the listing agent
- Elementary: Sherman
- High: Williamsville-Sherman CUSD #15
Source: RMLS Alliance. This data may not be complete. We recommend contacting the local school district to confirm school assignments for this home.
Get pre-qualified for a loan
At Zillow Home Loans, we can pre-qualify you in as little as 5 minutes with no impact to your credit score.An equal housing lender. NMLS #10287.

